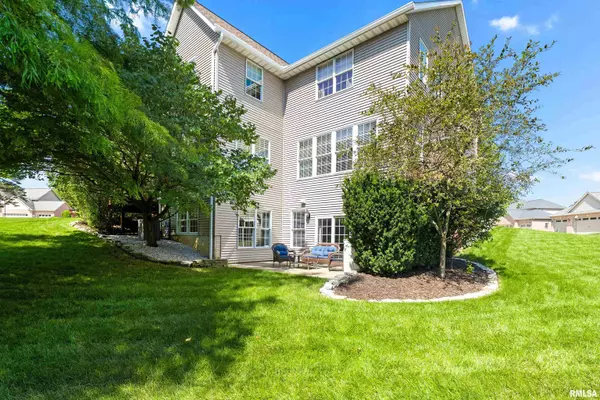$630,000
$649,900
3.1%For more information regarding the value of a property, please contact us for a free consultation.
6 Beds
5 Baths
5,825 SqFt
SOLD DATE : 12/17/2024
Key Details
Sold Price $630,000
Property Type Single Family Home
Sub Type Single Family Residence
Listing Status Sold
Purchase Type For Sale
Square Footage 5,825 sqft
Price per Sqft $108
Subdivision Chadwick Estates
MLS Listing ID PA1252679
Sold Date 12/17/24
Style Two Story
Bedrooms 6
Full Baths 4
Half Baths 1
HOA Fees $280
Originating Board rmlsa
Year Built 2005
Annual Tax Amount $14,313
Tax Year 2023
Lot Size 0.460 Acres
Acres 0.46
Lot Dimensions 75x135x140x73x122
Property Description
Welcome to 6832 N Greenwich Place, nestled in Dunlap's highly sought after Chadwick Estates Subdivision. This stunning home, with nearly 6,000 finished square feet, boasts six generously sized bedrooms and four and a half bathrooms, offering ample space for both living and entertaining. As you enter, you'll be greeted by the warmth of Brazilian cherry wood floors and soaring 10-foot ceilings throughout the main level. The gourmet kitchen is a chef's dream, featuring double ovens, gas cooktop, warming drawer, beverage refrigerator, and a large walk-in pantry. This culinary haven is perfect for hosting gatherings or enjoying family meals. There's a luxurious primary suite with an updated bathroom, featuring a large walk-in shower equipped with double shower heads, ensuring a spa-like experience every day. The fully finished walk-out lower level is a versatile space, complete with an exercise room, 6th bedroom, 4th full bath, home theater, and a built-in bar. The abundance of windows fills this area with natural light, making it a welcoming space for relaxation or entertainment. Sitting on nearly half an acre, this large, private corner lot provides plenty of outdoor space for activities or simply enjoying the serenity of your surroundings. The over-sized three car side-load garage offers ample room for vehicles and storage. Located in the acclaimed Dunlap school district, this home is a perfect blend of luxury, comfort, and convenience.
Location
State IL
County Peoria
Area Paar Area
Direction Rt 150 to Koerner Rd, L Eaglecreek, R Greenwich (first house)
Rooms
Basement Daylight, Egress Window(s), Finished, Full, Walk Out
Kitchen Dining Formal, Dining Informal, Island, Pantry
Interior
Interior Features Blinds, Bar, Cable Available, Ceiling Fan(s), Vaulted Ceiling(s), Foyer - 2 Story, Garage Door Opener(s), Jetted Tub, Surround Sound Wiring, Wet Bar
Heating Gas, Heating Systems - 2+, Forced Air, Gas Water Heater, Cooling Systems - 2+, Central Air
Fireplaces Number 1
Fireplaces Type Gas Log, Great Room
Fireplace Y
Appliance Dishwasher, Disposal, Hood/Fan, Microwave, Other, Range/Oven, Water Softener Owned
Exterior
Exterior Feature Deck, Irrigation System, Patio
Garage Spaces 3.0
View true
Roof Type Shingle
Street Surface Curbs & Gutters,Paved
Garage 1
Building
Lot Description Corner Lot, Level, Wooded
Faces Rt 150 to Koerner Rd, L Eaglecreek, R Greenwich (first house)
Foundation Poured Concrete
Water Public Sewer, Public
Architectural Style Two Story
Structure Type Frame,Brick Partial,Vinyl Siding
New Construction false
Schools
Elementary Schools Ridgeview
Middle Schools Dunlap Valley Middle School
High Schools Dunlap
Others
Tax ID 13-10-454-001
Read Less Info
Want to know what your home might be worth? Contact us for a FREE valuation!

Our team is ready to help you sell your home for the highest possible price ASAP

"My job is to find and attract mastery-based agents to the office, protect the culture, and make sure everyone is happy! "





