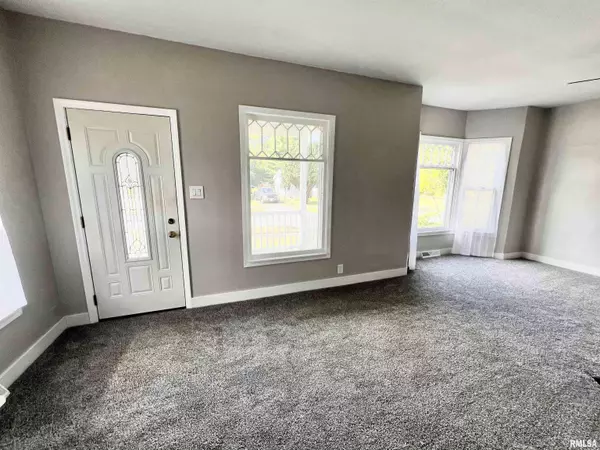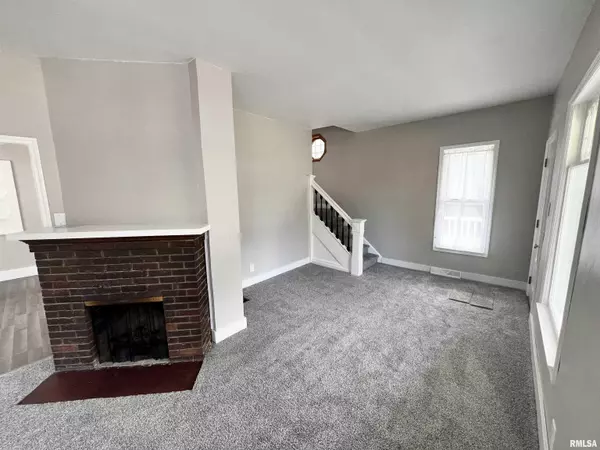$102,500
$97,500
5.1%For more information regarding the value of a property, please contact us for a free consultation.
3 Beds
1 Bath
1,194 SqFt
SOLD DATE : 12/16/2024
Key Details
Sold Price $102,500
Property Type Single Family Home
Sub Type Single Family Residence
Listing Status Sold
Purchase Type For Sale
Square Footage 1,194 sqft
Price per Sqft $85
Subdivision Hawkinson
MLS Listing ID PA1253721
Sold Date 12/16/24
Style One and Half Story
Bedrooms 3
Full Baths 1
Originating Board rmlsa
Year Built 1901
Annual Tax Amount $1,802
Tax Year 2023
Lot Dimensions 66x165
Property Description
Charming Renovated Home on a Serene Street. This beautifully renovated three-bedroom, one-bath residence combines modern comfort with classic charm, nestled on a peaceful street. With an inviting exterior that boasts great curb appeal, this home is sure to capture your heart. Step inside to discover a meticulously updated interior that feels brand new while retaining the character of an older home. The spacious living areas are perfect for both relaxation and entertaining, with an abundance of natural light enhancing the warm and welcoming atmosphere. The well-appointed kitchen features brand new appliances, making meal preparation a joy. Whether you're hosting family dinners or enjoying a quiet breakfast, this kitchen is designed for both functionality and style. Upstairs, you'll find two generously sized bedrooms with ample storage options, offering the potential for a walk-in closet, nursery, or dressing room—let your imagination run wild! The third bedroom is conveniently located on the main floor, perfect for guests, a home office or an all on one floor living option. Outside, the large oversized 2 1/2 car garage provides plenty of storage space for your vehicles and hobbies, while the wonderful yard invites you to unwind and enjoy the fresh air. Don't miss this opportunity to move right into a home that beautifully blends modern amenities with timeless charm. Schedule your showing today and experience the serene lifestyle this property has to offer! Furnace and CA 2024
Location
State IL
County Knox
Area Paar Area
Zoning Res
Direction Between Main and North Street
Rooms
Basement Full, Unfinished
Kitchen Dining Formal, Eat-In Kitchen
Interior
Interior Features Garage Door Opener(s)
Heating Gas, Forced Air, Central Air
Fireplaces Number 1
Fireplaces Type Non Functional, Living Room
Fireplace Y
Appliance Dryer, Microwave, Range/Oven, Refrigerator, Washer
Exterior
Exterior Feature Porch, Porch/3-Season
Garage Spaces 2.0
View true
Roof Type Shingle
Street Surface Paved
Garage 1
Building
Lot Description Level
Faces Between Main and North Street
Foundation Brick
Water Public Sewer, Public
Architectural Style One and Half Story
Structure Type Frame,Vinyl Siding
New Construction false
Schools
High Schools Galesburg
Others
Tax ID 99-12-354-003
Read Less Info
Want to know what your home might be worth? Contact us for a FREE valuation!

Our team is ready to help you sell your home for the highest possible price ASAP

"My job is to find and attract mastery-based agents to the office, protect the culture, and make sure everyone is happy! "





