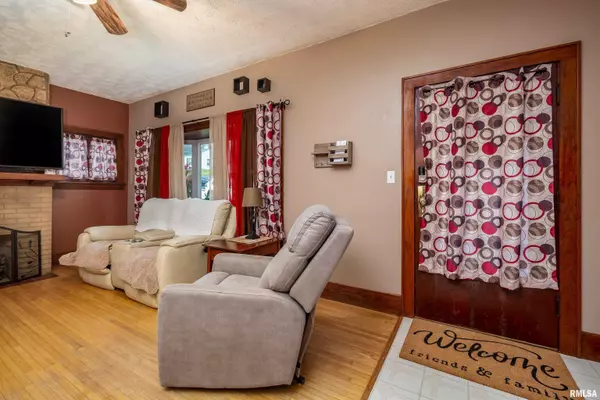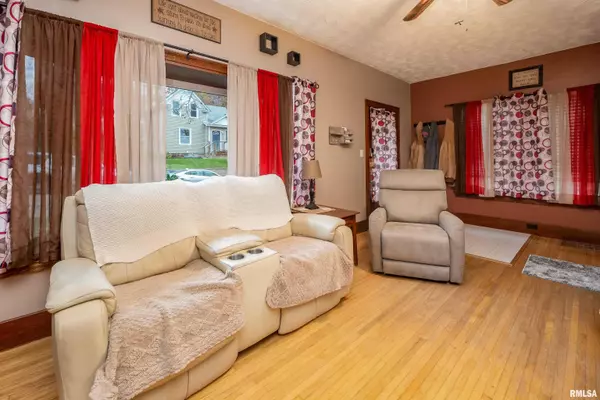$148,000
$139,900
5.8%For more information regarding the value of a property, please contact us for a free consultation.
3 Beds
1 Bath
1,342 SqFt
SOLD DATE : 12/16/2024
Key Details
Sold Price $148,000
Property Type Single Family Home
Sub Type Single Family Residence
Listing Status Sold
Purchase Type For Sale
Square Footage 1,342 sqft
Price per Sqft $110
Subdivision Klug Otto
MLS Listing ID QC4258388
Sold Date 12/16/24
Style One and Half Story
Bedrooms 3
Full Baths 1
Originating Board rmlsa
Year Built 1910
Annual Tax Amount $1,752
Tax Year 2023
Lot Size 5,662 Sqft
Acres 0.13
Lot Dimensions 38x150
Property Description
The pride of ownership is obvious with this well kept charmer! The main level living and formal dining spaces are great for hosting and flow perfectly together with their beautiful hardwood floors. The remodeled kitchen is sure to WOW with its newer cabinets, countertops, flooring and appliances. The main level is also where you will find the full bath, 3rd bedroom and back mudroom. Upstairs is home to 2 large bedrooms and lots of additional storage. The basement is clean, bright and dry. A great place for storage or possible additional living space. The fully fenced in backyard is truly an oasis featuring a private deck and pool. The 2 car garage and additional parking slab offer plenty of off street parking. Make sure to ask your favorite realtor for the full list of improvements ranging from newer roof, siding, windows, HVAC and so much more!!
Location
State IA
County Scott
Area Qcara Area
Direction Telegraph Rd to S Elsie Ave, N on S Elsie Ave to Klug St, W on Klug St, Right at end of Klug and around to Fairview St.
Rooms
Basement Daylight, Full, Unfinished
Kitchen Dining Formal
Interior
Heating Gas, Forced Air, Gas Water Heater, Central Air
Fireplaces Number 1
Fireplaces Type Living Room, Other
Fireplace Y
Appliance Microwave, Range/Oven, Refrigerator
Exterior
Exterior Feature Deck, Fenced Yard, Pool Above Ground
Garage Spaces 2.0
View true
Roof Type Shingle
Street Surface Curbs & Gutters,Paved
Garage 1
Building
Lot Description Level, Terraced/Sloping
Faces Telegraph Rd to S Elsie Ave, N on S Elsie Ave to Klug St, W on Klug St, Right at end of Klug and around to Fairview St.
Foundation Stone
Water Public Sewer, Public
Architectural Style One and Half Story
Structure Type Frame,Vinyl Siding
New Construction false
Schools
High Schools Davenport West
Others
Tax ID J0018-09
Read Less Info
Want to know what your home might be worth? Contact us for a FREE valuation!

Our team is ready to help you sell your home for the highest possible price ASAP

"My job is to find and attract mastery-based agents to the office, protect the culture, and make sure everyone is happy! "





