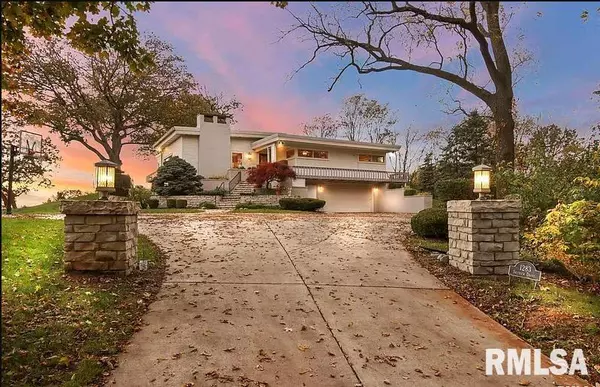$415,000
$410,000
1.2%For more information regarding the value of a property, please contact us for a free consultation.
4 Beds
4 Baths
3,430 SqFt
SOLD DATE : 12/05/2024
Key Details
Sold Price $415,000
Property Type Single Family Home
Sub Type Single Family Residence
Listing Status Sold
Purchase Type For Sale
Square Footage 3,430 sqft
Price per Sqft $120
Subdivision Far Hills
MLS Listing ID PA1253963
Sold Date 12/05/24
Style Ranch
Bedrooms 4
Full Baths 4
Originating Board rmlsa
Year Built 1956
Annual Tax Amount $7,601
Tax Year 2023
Lot Dimensions 470 x 14 x 300 x 280
Property Description
Introducing an elegant mid-century modern ranch in East Peoria that offers both luxury and comfort with river views. This newly listed home is a true gem for those seeking a sophisticated lifestyle combined with the serenity of nature. Step inside to discover a spacious foyer complete with a convenient coat closet. The expansive living room is a highlight, featuring a cozy fireplace and abundant windows that flood the space with natural light and showcase the beautiful surroundings. The family room and kitchen also enjoy panoramic views, courtesy of the strategically placed windows. Culinary enthusiasts will marvel at the huge kitchen boasting stylish granite countertops and a sizable pantry. The home includes three main floor bedrooms with 3 full bathrooms. The primary bedroom suite has been recently updated, adding a touch of modern elegance. Venture downstairs to find a recreational room with another fireplace, perfect for hosting gatherings or a tranquil retreat which also leads to the exterior. New carpet throughout basement. There's also a guest ensuite in the basement. The outdoor space is simply breathtaking. A patio off the kitchen and a deck off the living room provide the perfect spots for enjoying your morning coffee or watching stunning sunsets/ sunrises along with the deer, birds & other wildlife. The inground pool has a newly installed pump. New liner (2021) New Furnace/AC, Water Softener. Don't miss out. This home is truly a must see in person.
Location
State IL
County Woodford
Area Paar Area
Direction E on Rt 116, L on Far Hills Drive, S LAKEVIEW, R on Skyview
Rooms
Basement Partially Finished
Kitchen Dining/Living Combo, Eat-In Kitchen, Pantry
Interior
Interior Features Cable Available, Ceiling Fan(s), Garage Door Opener(s), Skylight(s), Solid Surface Counter
Heating Gas, Forced Air, Gas Water Heater, Central Air
Fireplaces Number 2
Fireplaces Type Gas Log, Living Room, Recreation Room, Wood Burning
Fireplace Y
Appliance Dishwasher, Dryer, Hood/Fan, Microwave, Range/Oven, Refrigerator, Washer, Water Softener Owned
Exterior
Exterior Feature Deck, Patio, Pool In Ground
Garage Spaces 2.0
View true
Roof Type Other
Street Surface Paved
Garage 1
Building
Lot Description Level, River View, Sloped
Faces E on Rt 116, L on Far Hills Drive, S LAKEVIEW, R on Skyview
Foundation Block
Water Septic System, Shared Well
Architectural Style Ranch
Structure Type Frame,Vinyl Siding
New Construction false
Schools
High Schools Metamora
Others
Tax ID 07-25-202-005
Read Less Info
Want to know what your home might be worth? Contact us for a FREE valuation!

Our team is ready to help you sell your home for the highest possible price ASAP

"My job is to find and attract mastery-based agents to the office, protect the culture, and make sure everyone is happy! "





