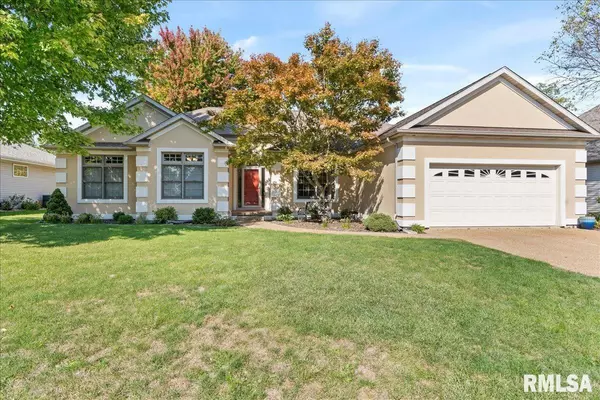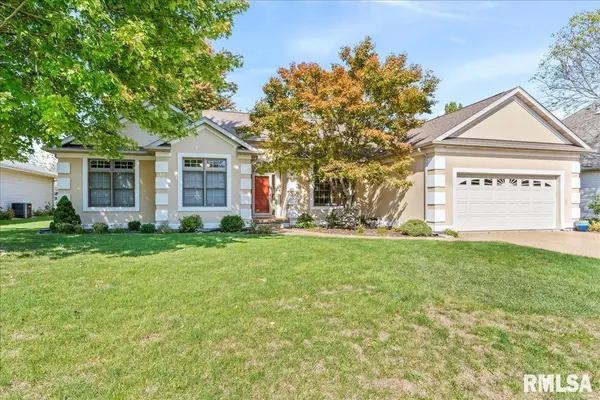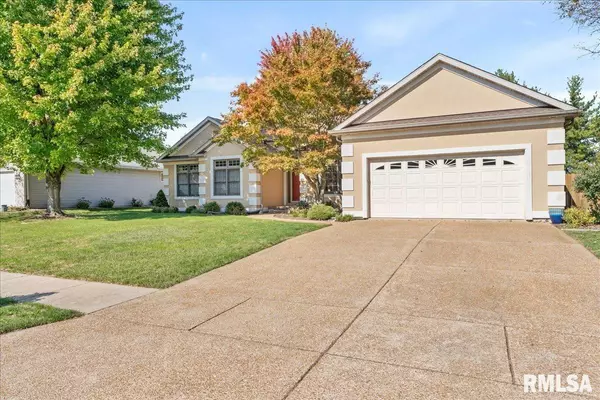$393,500
$399,900
1.6%For more information regarding the value of a property, please contact us for a free consultation.
3 Beds
4 Baths
3,290 SqFt
SOLD DATE : 12/03/2024
Key Details
Sold Price $393,500
Property Type Single Family Home
Sub Type Single Family Residence
Listing Status Sold
Purchase Type For Sale
Square Footage 3,290 sqft
Price per Sqft $119
Subdivision Scarborough
MLS Listing ID CA1031858
Sold Date 12/03/24
Style Ranch
Bedrooms 3
Full Baths 3
Half Baths 1
Originating Board rmlsa
Year Built 1996
Annual Tax Amount $8,175
Tax Year 2023
Lot Dimensions 80 X 152.24
Property Description
Be first in line for this awesome 3 bedroom, 3.5 bath ranch in popular westside Scarborough Place Subdivision! Close to local club, pool, parks, sports fields, YMCA, restaurants, and more! Some of the home favorites are the vaulted ceilings and wall sconces in the living, built in corner hutch in the formal dining room, awesome bamboo hardwood floors, primary suite bathroom with granite dual sinks and stone/ tiled jacuzzi tub and shower with nice glass doors. 2020 new HVAC installed, 2017 roof, eat in kitchen with granite and breakfast bar overlook the family room with stone gas fireplace! Large mostly finished basement with HUGE rec/play room/family room, full bath, 2 egress windows, and easy space to finish a 4th bedroom for a teen or guest, & still 2 large storage rooms! Sweet screened in porch overlooks the deck and super nice privacy fenced in yard! A must see! Pre-inspected!
Location
State IL
County Sangamon
Area Springfield
Direction West Iles to Chickory at Scarborough entrance right on Thyme
Rooms
Basement Egress Window(s), Partially Finished
Kitchen Breakfast Bar, Dining Formal, Eat-In Kitchen
Interior
Interior Features Blinds, Cable Available, Ceiling Fan(s), Vaulted Ceiling(s), Garage Door Opener(s), Jetted Tub, Radon Mitigation System, Solid Surface Counter
Heating Gas, Forced Air, Central Air
Fireplaces Number 1
Fireplaces Type Family Room, Gas Log
Fireplace Y
Appliance Dishwasher, Disposal, Dryer, Microwave, Range/Oven, Refrigerator, Washer
Exterior
Exterior Feature Deck, Fenced Yard, Screened Patio
Garage Spaces 2.0
View true
Roof Type Shingle
Street Surface Curbs & Gutters
Garage 1
Building
Lot Description Level
Faces West Iles to Chickory at Scarborough entrance right on Thyme
Foundation Concrete, Poured Concrete
Water Public Sewer, Public
Architectural Style Ranch
Structure Type Frame,Other
New Construction false
Schools
High Schools Springfield District #186
Others
Tax ID 21110201017
Read Less Info
Want to know what your home might be worth? Contact us for a FREE valuation!

Our team is ready to help you sell your home for the highest possible price ASAP

"My job is to find and attract mastery-based agents to the office, protect the culture, and make sure everyone is happy! "





