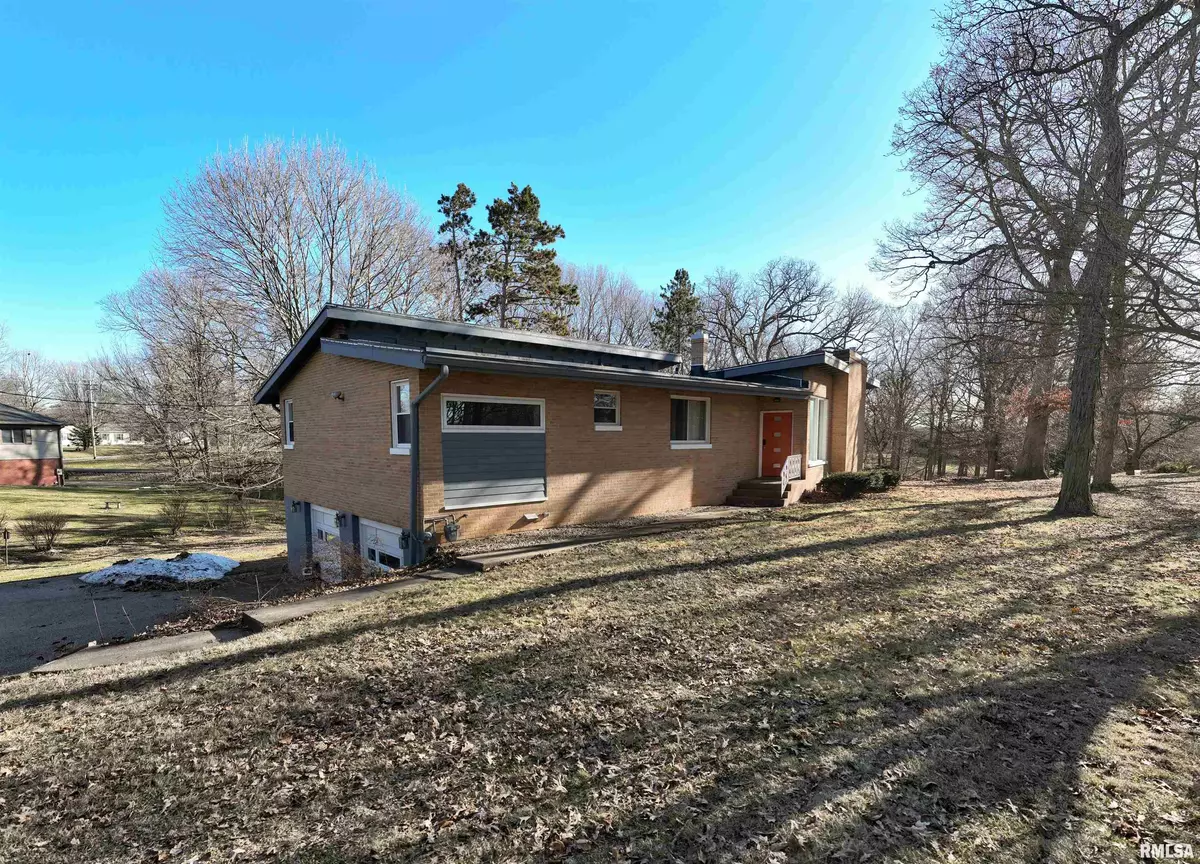$284,000
$319,900
11.2%For more information regarding the value of a property, please contact us for a free consultation.
4 Beds
3 Baths
2,994 SqFt
SOLD DATE : 11/25/2024
Key Details
Sold Price $284,000
Property Type Single Family Home
Sub Type Single Family Residence
Listing Status Sold
Purchase Type For Sale
Square Footage 2,994 sqft
Price per Sqft $94
Subdivision Knoxville
MLS Listing ID CA1026275
Sold Date 11/25/24
Style Ranch
Bedrooms 4
Full Baths 2
Half Baths 1
Originating Board rmlsa
Year Built 1959
Annual Tax Amount $4,246
Tax Year 2022
Lot Size 0.820 Acres
Acres 0.82
Lot Dimensions Irregular
Property Description
This is your rare opportunity to own a one-of-a-kind beauty in an exclusive part of Knoxville. This breathtaking Midcentury Modern has so many custom touches, it's hard to name them all! Walk in the front door and immediately be in awe of the open concept main living area. The kitchen has been completely modernized with smart appliances, water filtration system, solid wood custom cabinets, and concrete countertops. The living/dining room combo has a stone fireplace, framed by huge windows overlooking the wooded .82 acre lot. A walk down the hallway gives you access to the 4 large bedrooms. The second bedroom has built in shelves, and the third bedroom has a loft bed area with articulating ladder. The master bedroom has a walk in closet with private bath, step in shower and water closet. The finished portion of the basement continues the wonderful tour with a sizable rec room and bar/kitchenette area, flanked by a fireplace just as impressive as the one upstairs and a full bathroom. The mudroom leads you to the two car built in garage. If you get tired of being inside, just step out to the patio or the deck with pergola. You can also take a short, peaceful walk to the jointly owned pond to enjoy your favorite book or solemn meditation. Other features: newer roof, refinished deck, mini split heating and cooling, smart garage door openers, deadbolt/doorbell, and more! Get in and look today, because this one won't last long!
Location
State IL
County Knox
Area Knoxville
Direction 4 Gilbert Park, Knoxville, IL 61448
Rooms
Basement Partially Finished, Walk Out
Kitchen Dining/Living Combo, Galley
Interior
Interior Features Skylight(s), Solid Surface Counter
Heating Electric, Gas, Heating Systems - 2+, Baseboard, Forced Air, Hot Water, Radiant, Gas Water Heater, Cooling Systems - 2+
Fireplaces Number 2
Fireplaces Type Gas Log, Living Room, Recreation Room, Wood Burning
Fireplace Y
Appliance Dishwasher, Disposal, Hood/Fan, Microwave, Range/Oven, Refrigerator, Water Filtration System
Exterior
Exterior Feature Deck, Patio, Pond
Garage Spaces 2.0
View true
Roof Type Composition
Street Surface Paved
Garage 1
Building
Lot Description Wooded
Faces 4 Gilbert Park, Knoxville, IL 61448
Foundation Concrete, Poured Concrete
Water Public Sewer, Public
Architectural Style Ranch
Structure Type Frame,Brick Partial,Concrete,Other,Vinyl Siding
New Construction false
Schools
High Schools Knoxville
Others
Tax ID 10-29-476-005
Read Less Info
Want to know what your home might be worth? Contact us for a FREE valuation!

Our team is ready to help you sell your home for the highest possible price ASAP

"My job is to find and attract mastery-based agents to the office, protect the culture, and make sure everyone is happy! "





