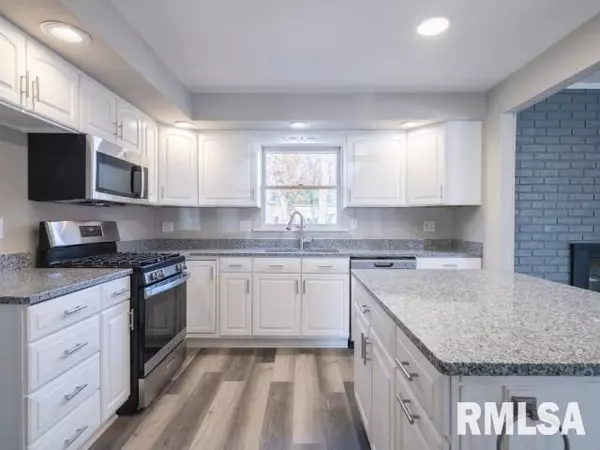$199,000
$199,000
For more information regarding the value of a property, please contact us for a free consultation.
4 Beds
3 Baths
2,391 SqFt
SOLD DATE : 11/22/2024
Key Details
Sold Price $199,000
Property Type Single Family Home
Sub Type Single Family Residence
Listing Status Sold
Purchase Type For Sale
Square Footage 2,391 sqft
Price per Sqft $83
Subdivision Lexington Park
MLS Listing ID PA1247474
Sold Date 11/22/24
Style Ranch
Bedrooms 4
Full Baths 3
Originating Board rmlsa
Year Built 1969
Annual Tax Amount $5,603
Tax Year 2023
Lot Dimensions 72.3x174.7x80x169
Property Description
Introducing a Home for Sale that offers the perfect blend of comfort and versatility. This updated Ranch is not just a residence; it's a haven with a unique bonus Living area featuring a private entry with wheel chair accessibility, a Living Room, Kitchen, one bedroom, and a bathroom – an ideal space for guests or your personalized use. Step into the main part of the house, and you'll find a welcoming Living Room, a Kitchen with an island and brand-new appliances, complemented by ample cabinet space. The Dining Room boasts a charming bay window, providing a delightful view of the front yard. Additionally, a four-season sun-room has natural light, potentially becoming your favorite spot in the entire home. The main house offers three bedrooms and two full bathrooms, ensuring ample space for your needs. A partially fenced yard enhances privacy, while a front porch invites you to relax and enjoy the surroundings. The full basement, equipped with rough-ins for an additional bathroom, adds to the potential of this property. It also has a two-car attached garage. Two air conditioners and two furnaces, comfort is optimized throughout the entire home. Don't miss the opportunity to make this versatile and updated Ranch your home. A place where functionality meets warmth and where you can comfortably host guests in their own private retreat. All measurements are approx. & not deemed reliable. Call for an appointment today! This is a Fannie Mae Homepath Property.
Location
State IL
County Peoria
Area Paar Area
Zoning Residential
Direction Sterling to Reservoir to Millbrook to Brookside Drive
Rooms
Basement Full
Kitchen Dining Formal, Eat-In Kitchen, Island
Interior
Interior Features Ceiling Fan(s)
Heating Gas, Heating Systems - 2+, Gas Water Heater, Central Air
Fireplaces Number 1
Fireplaces Type Non Functional
Fireplace Y
Appliance Dishwasher, Microwave, Range/Oven
Exterior
Exterior Feature Fenced Yard, Porch
Garage Spaces 2.0
View true
Roof Type Shingle
Street Surface Paved
Accessibility Handicap Access
Handicap Access Handicap Access
Garage 1
Building
Lot Description Level
Faces Sterling to Reservoir to Millbrook to Brookside Drive
Water Public Sewer, Public
Architectural Style Ranch
Structure Type Brick Partial,Wood Siding
New Construction false
Schools
High Schools Peoria High
Others
Tax ID 14-30-152-035
Read Less Info
Want to know what your home might be worth? Contact us for a FREE valuation!

Our team is ready to help you sell your home for the highest possible price ASAP

"My job is to find and attract mastery-based agents to the office, protect the culture, and make sure everyone is happy! "





