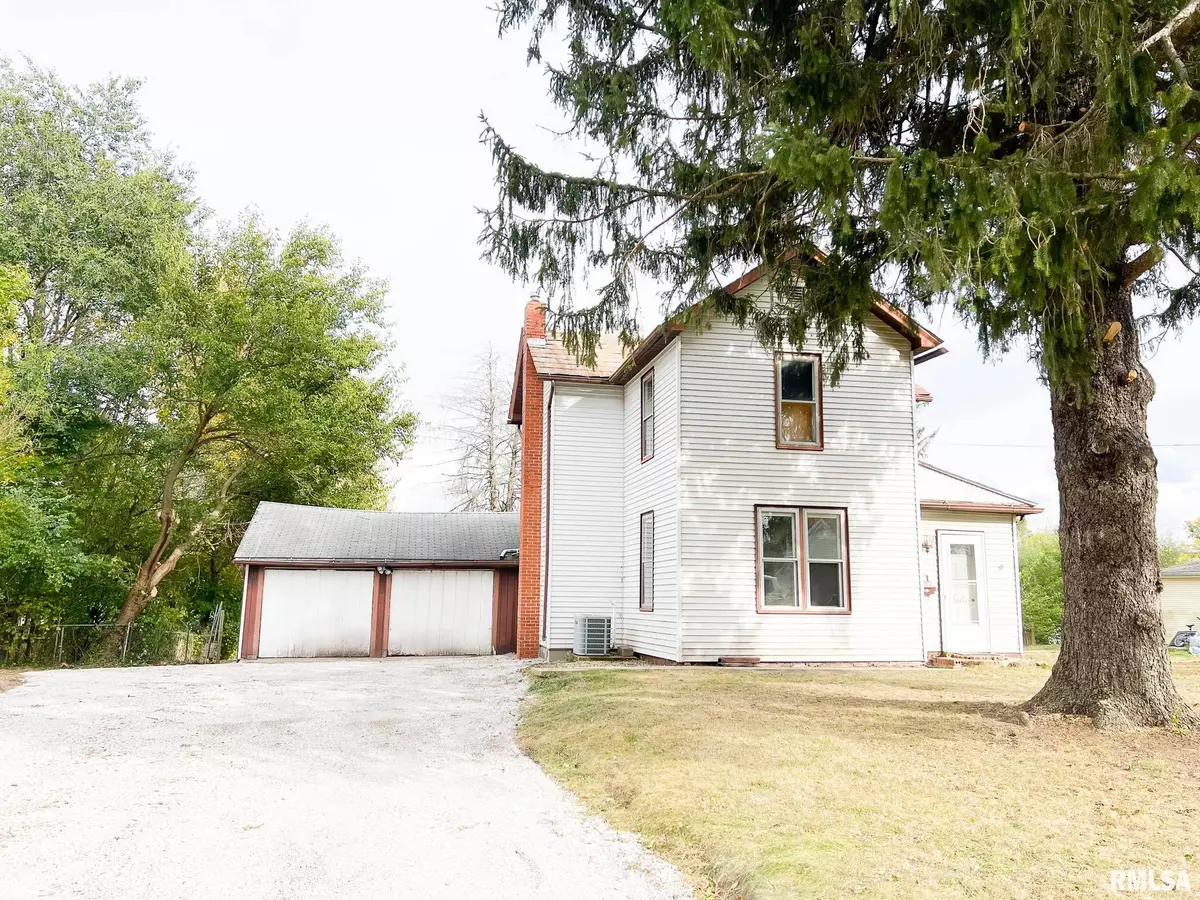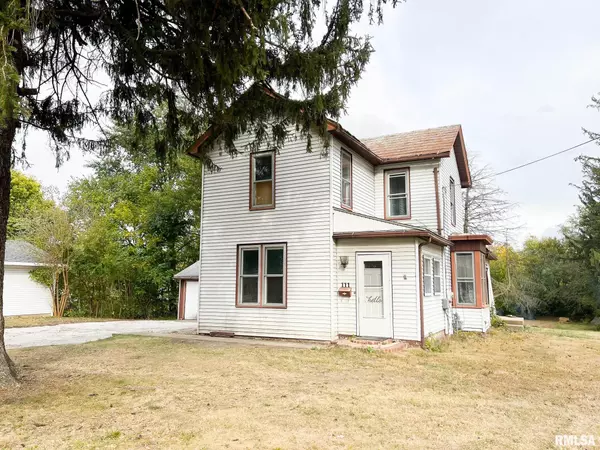$109,000
$119,900
9.1%For more information regarding the value of a property, please contact us for a free consultation.
3 Beds
1 Bath
1,452 SqFt
SOLD DATE : 11/22/2024
Key Details
Sold Price $109,000
Property Type Single Family Home
Sub Type Single Family Residence
Listing Status Sold
Purchase Type For Sale
Square Footage 1,452 sqft
Price per Sqft $75
Subdivision Darst
MLS Listing ID PA1253983
Sold Date 11/22/24
Style Two Story
Bedrooms 3
Full Baths 1
Originating Board rmlsa
Year Built 1923
Annual Tax Amount $2,218
Tax Year 2023
Lot Size 0.960 Acres
Acres 0.96
Lot Dimensions 110 x 380
Property Description
Located in Eureka near downtown on almost 1 Acre lot! ZONED R2. Check out this 3 Bedroom 1 Bath home, with a 2 car attached garage that currently has a storage room build in that can be removed to park two cars and still have room for storage. Plenty of parking with newly laid white rock. Furnace and AC 2019. Several large trees have been removed so you have tons of backyard living space for a large shed, workshop, large garden etc! Five fruit trees and raspberry plants stay with the property. This home features a main floor bedroom and main floor laundry. Built in storage and seating in the formal dining room and large foyer. 7 Replacement windows, tuck pointing and some new foundation blocks were installed. This home is within walking distance to downtown! This property is zoned R2 and can be used as a rental, business or home. With almost an acre to work with in town the options are endless with TONS of possibilities!!!
Location
State IL
County Woodford
Area Paar Area
Direction Rt 24, N on Creamery
Rooms
Basement Crawl Space, Unfinished
Kitchen Dining Formal
Interior
Interior Features Ceiling Fan(s)
Heating Gas, Forced Air, Gas Water Heater, Central Air
Fireplace Y
Appliance Range/Oven
Exterior
Exterior Feature Shed(s)
Garage Spaces 2.0
View true
Roof Type Metal
Street Surface Curbs & Gutters
Garage 1
Building
Lot Description Fruit Trees, Level, Sloped
Faces Rt 24, N on Creamery
Foundation Block
Water Public Sewer, Public, Sump Pump
Architectural Style Two Story
Structure Type Frame,Vinyl Siding
New Construction false
Schools
Elementary Schools Davenport
Middle Schools Eureka
High Schools Eureka
Others
Tax ID 14-07-315-006
Read Less Info
Want to know what your home might be worth? Contact us for a FREE valuation!

Our team is ready to help you sell your home for the highest possible price ASAP

"My job is to find and attract mastery-based agents to the office, protect the culture, and make sure everyone is happy! "





