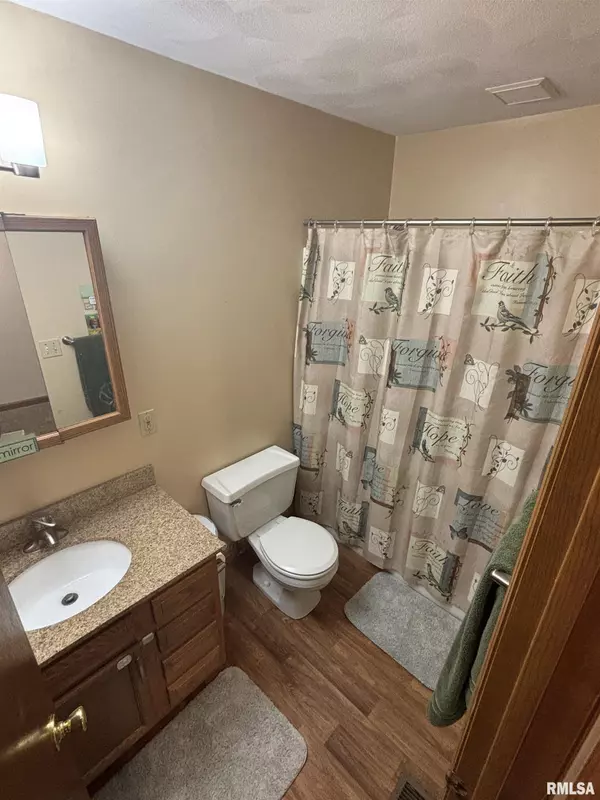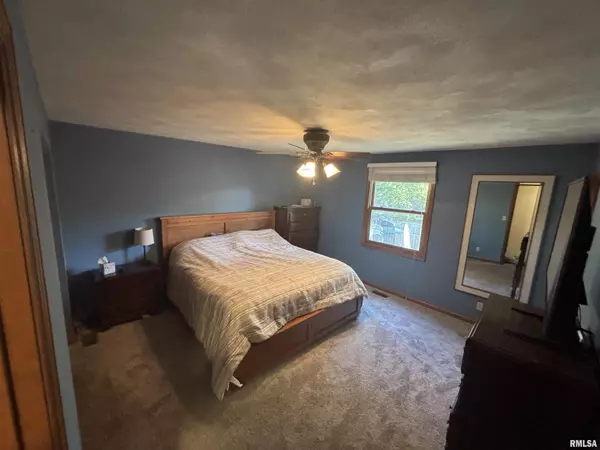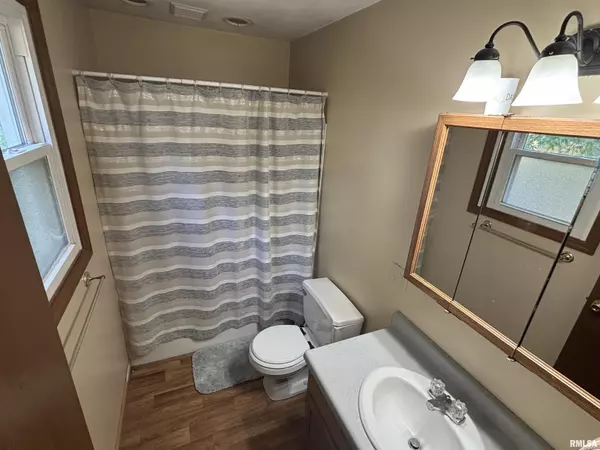$217,150
$220,000
1.3%For more information regarding the value of a property, please contact us for a free consultation.
3 Beds
3 Baths
1,966 SqFt
SOLD DATE : 11/22/2024
Key Details
Sold Price $217,150
Property Type Single Family Home
Sub Type Single Family Residence
Listing Status Sold
Purchase Type For Sale
Square Footage 1,966 sqft
Price per Sqft $110
Subdivision Edgewood
MLS Listing ID PA1254075
Sold Date 11/22/24
Style Quad-Level/4-Level
Bedrooms 3
Full Baths 2
Half Baths 1
Originating Board rmlsa
Year Built 1992
Annual Tax Amount $4,925
Tax Year 2023
Lot Size 7,840 Sqft
Acres 0.18
Lot Dimensions 75x105
Property Description
Charming 3 Bed, 2.5 Bath Home with Shaded Backyard and Modern Upgrades! Welcome to your next home! This beautiful 3-bedroom, 2.5-bathroom property boasts everything you’re looking for. Step inside to discover a spacious living area featuring a cozy wood-burning fireplace, perfect for chilly evenings. The main floor flows effortlessly, leading to a well-appointed kitchen and dining area ideal for family gatherings. The shaded backyard offers a serene escape, ideal for relaxing or entertaining, while the attached two-car garage provides plenty of space for vehicles and storage. Recent upgrades include a new furnace and AC installed in 2019, ensuring your comfort year-round, and a new hot water heater in 2021 for peace of mind. Head downstairs to the finished basement, which includes a versatile flex room—perfect for an office, playroom, or guest space. This home truly has it all—don’t miss your chance to make it yours! Schedule your showing today!
Location
State IL
County Tazewell
Area Paar Area
Direction Main St to Centennial Dr to Highview Ct. to High Oak Dr. to Justice Dr.
Rooms
Basement Daylight, Partially Finished
Kitchen Eat-In Kitchen, Pantry
Interior
Heating Forced Air, Central Air
Fireplaces Number 1
Fireplace Y
Appliance Dishwasher, Disposal, Dryer, Hood/Fan, Range/Oven, Refrigerator, Washer, Water Softener Owned
Exterior
Garage Spaces 2.0
View true
Roof Type Shingle
Garage 1
Building
Lot Description Level
Faces Main St to Centennial Dr to Highview Ct. to High Oak Dr. to Justice Dr.
Water Public Sewer, Public
Architectural Style Quad-Level/4-Level
Structure Type Brick,Vinyl Siding
New Construction false
Schools
High Schools East Peoria Comm
Others
Tax ID 01-01-24-108-012
Read Less Info
Want to know what your home might be worth? Contact us for a FREE valuation!

Our team is ready to help you sell your home for the highest possible price ASAP

"My job is to find and attract mastery-based agents to the office, protect the culture, and make sure everyone is happy! "





