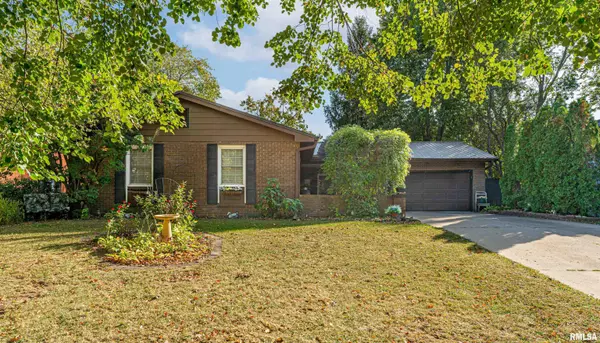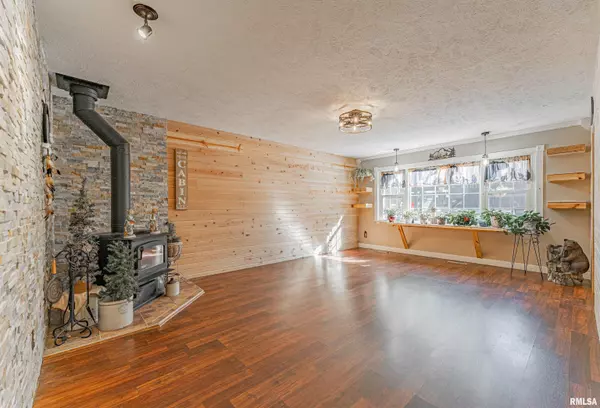$270,000
$269,000
0.4%For more information regarding the value of a property, please contact us for a free consultation.
4 Beds
3 Baths
2,581 SqFt
SOLD DATE : 11/18/2024
Key Details
Sold Price $270,000
Property Type Single Family Home
Sub Type Single Family Residence
Listing Status Sold
Purchase Type For Sale
Square Footage 2,581 sqft
Price per Sqft $104
MLS Listing ID CA1032422
Sold Date 11/18/24
Style Ranch
Bedrooms 4
Full Baths 3
Originating Board rmlsa
Year Built 1969
Annual Tax Amount $5,484
Tax Year 2023
Lot Dimensions 75X120
Property Description
Exceptional 4 bedroom, 3 full bath brick/wood sided ranch style home with a full mostly finished basement and a backyard that is truly out of this world! The turn key main floor is host to an inviting foyer host to a neat recessed bench area, large living room with ample natural light, laminate flooring, and a corner woodburning stove, fully equipped tiled kitchen/dining area with lovely cabinetry, tile backsplash, center island/breakfast bar, ample room for a large table and chairs, and a rear facing sliding glass door exterior access point, full hall tiled bath, and three nice sized bedrooms -- all with hardwood flooring (one currently serving as an office/walk-in closet). Largest bedroom is host to a private full adjacent tiled bath. The full mostly finished basement boasts an expansive 31X16 family room area, equipped 16X8 kitchenette, large 11X17 bedroom with an egress window, third full tiled bath, and a roomy laundry/mechanical room area. Property also feature a two car attached garage, metal roof, whole house attic fan, replacement windows, NEWER furnace and central air conditioning unit (within last three years), exterior paint and NEW gutters (2024), covered front porch with an adjacent patio area with an overhead pergola, and a stunning fenced backyard host to enhanced landscaping, deck with an overhead pergola, patio area, newer storage shed (2023), and a fountain area -- WOW! All appliances to remain including washer and dryer. This sharp dwelling is a MUST SEE!
Location
State IL
County Mclean
Area Other
Direction Property is located at 313 Hillside Lane, Bloomington.
Rooms
Basement Egress Window(s), Finished, Full
Kitchen Breakfast Bar, Dining Informal, Eat-In Kitchen, Island
Interior
Interior Features Blinds, Ceiling Fan(s), Radon Mitigation System
Heating Gas, Forced Air, Central Air
Fireplaces Number 1
Fireplaces Type Wood Burning Stove, Living Room
Fireplace Y
Appliance Dishwasher, Microwave, Range/Oven, Refrigerator, Washer, Dryer
Exterior
Exterior Feature Deck, Fenced Yard, Patio, Porch, Shed(s), Replacement Windows
Garage Spaces 2.0
View true
Roof Type Metal
Garage 1
Building
Lot Description Sloped
Faces Property is located at 313 Hillside Lane, Bloomington.
Foundation Block, Concrete
Water Public, Public Sewer
Architectural Style Ranch
Structure Type Brick,Wood Siding
New Construction false
Schools
High Schools Bloomington
Others
Tax ID 14-35-376-010
Read Less Info
Want to know what your home might be worth? Contact us for a FREE valuation!

Our team is ready to help you sell your home for the highest possible price ASAP

"My job is to find and attract mastery-based agents to the office, protect the culture, and make sure everyone is happy! "





