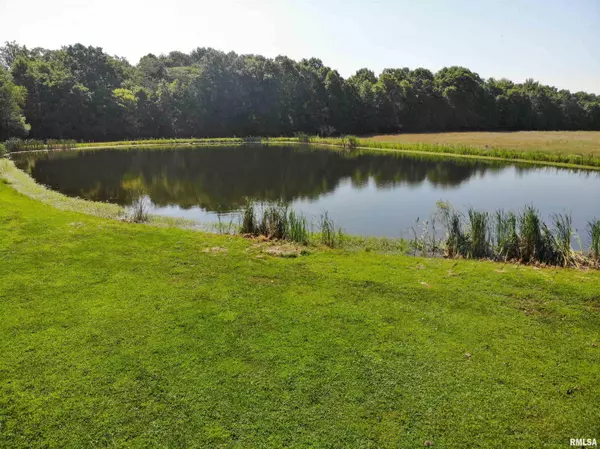$175,000
$175,000
For more information regarding the value of a property, please contact us for a free consultation.
3 Beds
2 Baths
1,456 SqFt
SOLD DATE : 11/18/2024
Key Details
Sold Price $175,000
Property Type Single Family Home
Sub Type Single Family Residence
Listing Status Sold
Purchase Type For Sale
Square Footage 1,456 sqft
Price per Sqft $120
MLS Listing ID EB454206
Sold Date 11/18/24
Style Front-To-Back Split
Bedrooms 3
Full Baths 2
Originating Board rmlsa
Year Built 2007
Annual Tax Amount $1,279
Tax Year 2022
Lot Dimensions 202,554 SF
Property Description
Here’s your chance for country living 10 minutes from town. Come and take a look at this 3-bed/2-bath home sitting on +/- 4.65 acres. The home is a 14 x 60’ mobile home manufactured in 1994 with a 14 x 14’ addition that was constructed in 2007. There’s a very nice 1.5 acre pond that was dug down18' deep and is fully stocked. Included on this property are several outbuildings to store all your tools and toys. The home has went through several updates the past few years including new tip out thermal windows and an enclosed front porch added, remodeled kitchen and more. There is detached garage toward the rear of the home is used as mainly storage up front while the back part has been renovated into an entertainment room. There is also a screened in porch attached to the entertainment room equipped with a hot tub. Looking through the screened in porch you will see an above ground pool plus a great view of the pond. The outbuildings include a newer 16x36’ shed with heavy duty flooring, 18x24’ fully enclosed carport, 24x26’ open carport, and 18x26’ mostly enclosed carport and a 24x24’ detached garage with storage up front and entertainment room on the back. If you’ve been wanting something outside of town with space to breathe in the fresh air and relax then now is your time. Call me for a showing soon for a personal tour.
Location
State IL
County Wayne
Area Ebor Area
Direction From Co Road 1100 E (Blue Mound) turn west onto Bear Creek Lane, then south onto Wingleaf Rd. Home is on the east side of the road
Rooms
Kitchen Dining Formal, Island
Interior
Interior Features Ceiling Fan(s), Hot Tub
Heating Propane, Wood, Propane Rented, Electric Water Heater, Central Air, Wall Unit(s)
Fireplaces Number 2
Fireplaces Type Wood Burning Stove
Fireplace Y
Appliance Dishwasher, Microwave, Range/Oven, Refrigerator
Exterior
Exterior Feature Outbuilding(s), Porch/3-Season, Screened Patio, Replacement Windows, Shed(s)
View true
Roof Type Shingle
Street Surface Paved
Building
Lot Description Pond/Lake
Faces From Co Road 1100 E (Blue Mound) turn west onto Bear Creek Lane, then south onto Wingleaf Rd. Home is on the east side of the road
Foundation Piers, Slab
Water Public, Septic System
Architectural Style Front-To-Back Split
Structure Type Frame,Mfg - Single Wide,Steel Siding,Vinyl Siding
New Construction false
Schools
Elementary Schools Flora
Middle Schools Flora
High Schools Flora Hs
Others
Tax ID 13-22-005-003
Read Less Info
Want to know what your home might be worth? Contact us for a FREE valuation!

Our team is ready to help you sell your home for the highest possible price ASAP

"My job is to find and attract mastery-based agents to the office, protect the culture, and make sure everyone is happy! "





