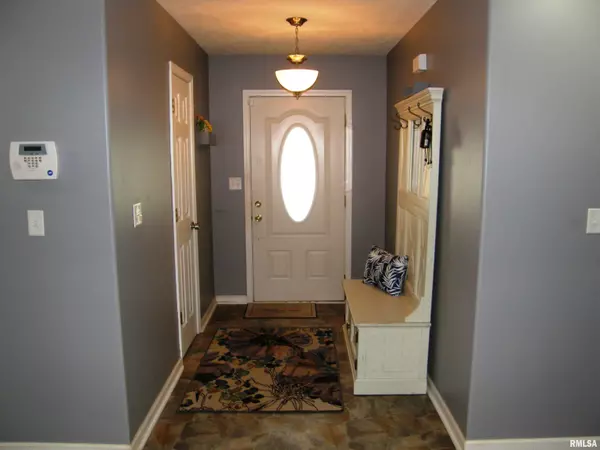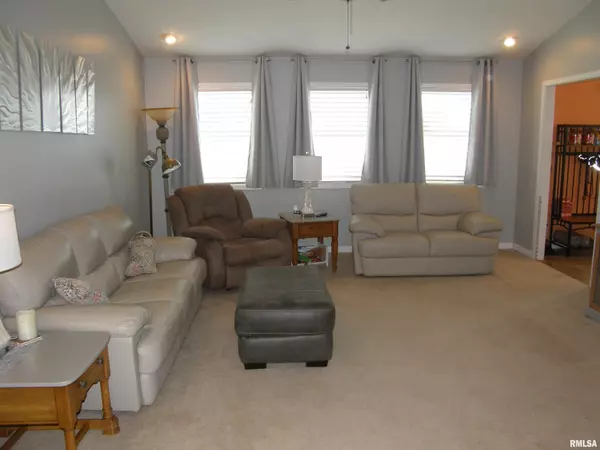$187,500
$199,500
6.0%For more information regarding the value of a property, please contact us for a free consultation.
3 Beds
2 Baths
1,927 SqFt
SOLD DATE : 11/12/2024
Key Details
Sold Price $187,500
Property Type Single Family Home
Sub Type Single Family Residence
Listing Status Sold
Purchase Type For Sale
Square Footage 1,927 sqft
Price per Sqft $97
Subdivision Dynasty
MLS Listing ID EB454863
Sold Date 11/12/24
Style Ranch
Bedrooms 3
Full Baths 2
Originating Board rmlsa
Year Built 2006
Annual Tax Amount $2,844
Tax Year 2023
Lot Size 10,454 Sqft
Acres 0.24
Lot Dimensions 100x105
Property Description
Step into comfort and style with this 3 BR, 2 BA home, built in 2007 and brimming with updates and cozy details. The moment you enter, you'll be greeted by the expansive cathedral ceilings and abundant natural light that flood the open-concept living areas. This inviting home offers 1,927 sq ft of one-level living space designed for both relaxation and entertaining. The heart of the home is the spacious kitchen, featuring ample cabinets and counter space for your culinary creations. Enjoy meals in the eat-in kitchen or step through the sliding door to your private 14x14' deck, complete with charming pergola - perfect for summer gatherings and outdoor dining. The master bedroom is a tranquil retreat with a massive walk-in closet and a newly remodeled walk-in shower, providing a touch of luxury to your daily routine. Additional highlights include a new Lennox gas HVAC system, a new hot water tank, ensuring low utility bills and worry free living. With a fenced rear yard, a welcoming front porch, and a location near a vibrant neighborhood athletic complex offering tennis courts and a walking track, this home truly has it all. Convenient access to shopping in Herrin, Marion, and Carterville makes this an ideal spot. Low and NO DOWN PAYMENT financing options are available for qualified buyers. Don't miss out on this exceptional opportunity to own a home that perfectly blends comfort, style, and convenience. Act now and make it yours today!
Location
State IL
County Williamson
Area Ebor Area
Zoning Residential
Direction From Rt 13 go north on Rt 148 to Herrin, turn east or right on Clark Trail and follow to Bandyville Rd, turn north and follow to Crown, turn left, home on the left.
Rooms
Basement Crawl Space
Kitchen Eat-In Kitchen
Interior
Interior Features Blinds, Ceiling Fan(s)
Heating Electric, Heat Pump, Electric Water Heater, Central Air
Fireplace Y
Appliance Dishwasher, Disposal, Microwave, Range/Oven, Refrigerator
Exterior
Exterior Feature Deck, Fenced Yard
Garage Spaces 2.0
View true
Roof Type Shingle
Street Surface Paved
Garage 1
Building
Lot Description Level
Faces From Rt 13 go north on Rt 148 to Herrin, turn east or right on Clark Trail and follow to Bandyville Rd, turn north and follow to Crown, turn left, home on the left.
Foundation Block
Water Public Sewer, Public
Architectural Style Ranch
Structure Type Frame,Vinyl Siding
New Construction false
Schools
Elementary Schools Herrin Elementary
Middle Schools Herrin
High Schools Herrin
Others
Tax ID 02-29-277-011
Read Less Info
Want to know what your home might be worth? Contact us for a FREE valuation!

Our team is ready to help you sell your home for the highest possible price ASAP

"My job is to find and attract mastery-based agents to the office, protect the culture, and make sure everyone is happy! "





