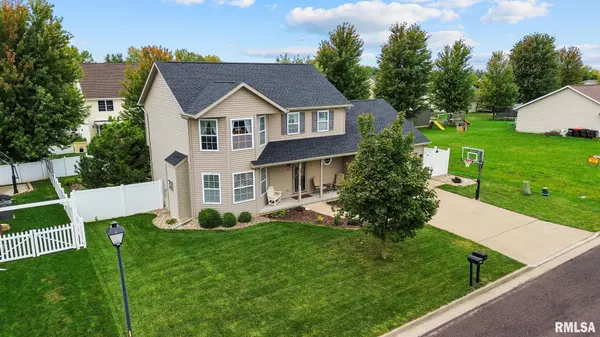$279,900
$279,990
For more information regarding the value of a property, please contact us for a free consultation.
4 Beds
4 Baths
2,194 SqFt
SOLD DATE : 11/12/2024
Key Details
Sold Price $279,900
Property Type Single Family Home
Sub Type Single Family Residence
Listing Status Sold
Purchase Type For Sale
Square Footage 2,194 sqft
Price per Sqft $127
Subdivision Eastwood Park
MLS Listing ID PA1253609
Sold Date 11/12/24
Style Two Story
Bedrooms 4
Full Baths 3
Half Baths 1
Originating Board rmlsa
Year Built 2010
Annual Tax Amount $5,716
Tax Year 2023
Lot Dimensions 80x109
Property Description
Welcome to your dream home! This inviting 4-bedroom, 3.5-bathroom residence is move-in ready and brimming with cozy charm. Step into the bright living room, where a stunning stone fireplace with a timeless mantel serves as the focal point, inviting warmth and comfort. The spacious formal dining room is perfect for entertaining, while the well-appointed kitchen features solid surface countertops, a breakfast bar, and all appliances included—ideal for the home chef. Head upstairs to discover 3 generously sized bedrooms, including a master suite that feels like a personal retreat. Enjoy dual closets and a fully renovated spa-like bathroom (2023), complete with gorgeous tile surround and convenient laundry facilities. The outdoor space is equally impressive, boasting a spacious, fenced backyard and a covered deck with a new wood/roof—perfect for gatherings or quiet evenings outdoors. The finished basement offers even more living space, featuring a cozy family room, a great room, and a 4th bedroom with an egress window. With a highly efficient HVAC system equipped with advanced sensors for zoning providing ultimate comfort, this home checks all the boxes. More updates include New Roof/ Gutters 2024, New Blinds, New paint, & some new light fixtures. Don’t miss out on this gem! Schedule your appointment today and make this cozy retreat yours!
Location
State IL
County Tazewell
Area Paar Area
Direction L on e Fast Ave R on park tail rd, R on Newcastle
Rooms
Basement Finished
Kitchen Breakfast Bar, Dining Formal, Dining Informal
Interior
Interior Features Radon Mitigation System
Heating Gas, Forced Air, Gas Water Heater, Central Air
Fireplaces Number 1
Fireplaces Type Gas Log, Living Room
Fireplace Y
Appliance Dishwasher, Microwave, Range/Oven, Refrigerator
Exterior
Exterior Feature Deck, Fenced Yard, Porch, Shed(s)
Garage Spaces 2.0
View true
Roof Type Shingle
Street Surface Curbs & Gutters
Garage 1
Building
Lot Description Level
Faces L on e Fast Ave R on park tail rd, R on Newcastle
Foundation Poured Concrete
Water Sump Pump
Architectural Style Two Story
Structure Type Frame,Vinyl Siding
New Construction false
Schools
High Schools Deer Creek Mackinaw
Others
Tax ID 13-13-16-302-016
Read Less Info
Want to know what your home might be worth? Contact us for a FREE valuation!

Our team is ready to help you sell your home for the highest possible price ASAP

"My job is to find and attract mastery-based agents to the office, protect the culture, and make sure everyone is happy! "





