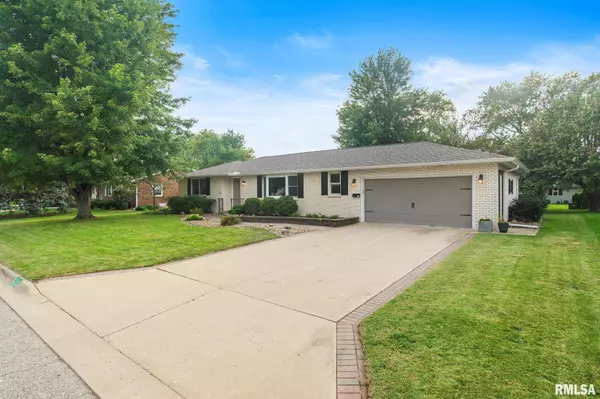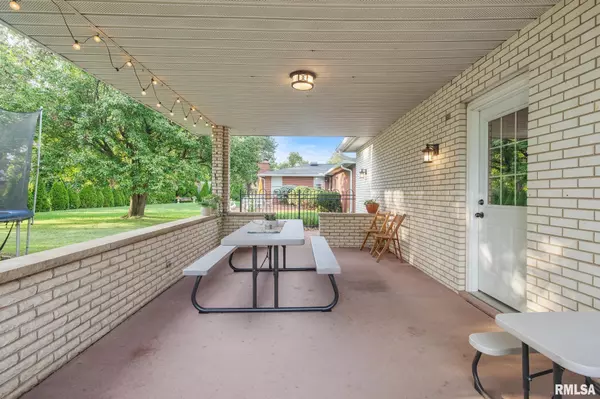$265,000
$265,000
For more information regarding the value of a property, please contact us for a free consultation.
3 Beds
3 Baths
1,813 SqFt
SOLD DATE : 10/15/2024
Key Details
Sold Price $265,000
Property Type Single Family Home
Sub Type Single Family Residence
Listing Status Sold
Purchase Type For Sale
Square Footage 1,813 sqft
Price per Sqft $146
Subdivision Prairie View Estates
MLS Listing ID PA1252875
Sold Date 10/15/24
Style Ranch
Bedrooms 3
Full Baths 3
Originating Board rmlsa
Year Built 1969
Annual Tax Amount $4,403
Tax Year 2023
Lot Size 0.260 Acres
Acres 0.26
Lot Dimensions 90 x 125
Property Description
Welcome home to this charming 3 BR 3 Full BA all brick ranch in a prime central location in Morton! Enjoy easy access to interstate & walking distance to park, pickleball courts, coffee shop, ice cream & more! Step inside & find a spacious living rm w/bay Andersen window, complemented by solid oak 3/4" wood flrs that flow seamlessly into dining area, kitchen, foyer & hallway. Updated base trim runs throughout most of main flr enhancing the home's classic appeal plus solid plaster walls! Primary BR offers a private full BA, while all BR's feature 2 closets, 2 BR's have ceiling fans, & all w/double hung Pella windows complete w/built-in blinds. Kitchen boasts beautiful wood Roecker cabinets installed in 1998 w/pull-out shelving for easy pantry access, tall cabinets that reach the ceiling for ample storage & breakfast bar. New oven '24, refrigerator '21, plus all other appliances included! Andersen slider leads to a lovely backyard w/patio plus a covered patio area, perfect for enteraining. The finished basement provides additional living space w/a cozy family rm, ample storage space, laundry area w/utility sink & 3rd full BA. The oversized 2 car garage & 26' in length has epoxy coated floors, updated new opener in '24, convenient walk-up attic, eliminating the need for pull-down stairs! This home is packed w/updates including a new Carrier AC & furnace in '20, new front door & exterior garage walk doors '21, new roof & gutters September '24! Well maintained home!
Location
State IL
County Tazewell
Area Paar Area
Zoning Residential
Direction W Birchwood to S Columbus Ave
Rooms
Basement Partial, Partially Finished
Kitchen Breakfast Bar, Dining Informal
Interior
Interior Features Attic Storage, Cable Available, Garage Door Opener(s), Blinds, Ceiling Fan(s), Radon Mitigation System, Window Treatments, High Speed Internet
Heating Gas, Forced Air, Gas Water Heater, Central Air
Fireplace Y
Appliance Dishwasher, Disposal, Range/Oven, Refrigerator, Washer, Dryer
Exterior
Exterior Feature Patio, Porch, Replacement Windows
Garage Spaces 2.0
View true
Roof Type Shingle
Street Surface Curbs & Gutters,Paved
Garage 1
Building
Lot Description Level
Faces W Birchwood to S Columbus Ave
Foundation Block
Water Public, Public Sewer, Sump Pump
Architectural Style Ranch
Structure Type Frame,Brick
New Construction false
Schools
High Schools Morton
Others
Tax ID 06-06-20-301-003
Read Less Info
Want to know what your home might be worth? Contact us for a FREE valuation!

Our team is ready to help you sell your home for the highest possible price ASAP

"My job is to find and attract mastery-based agents to the office, protect the culture, and make sure everyone is happy! "





