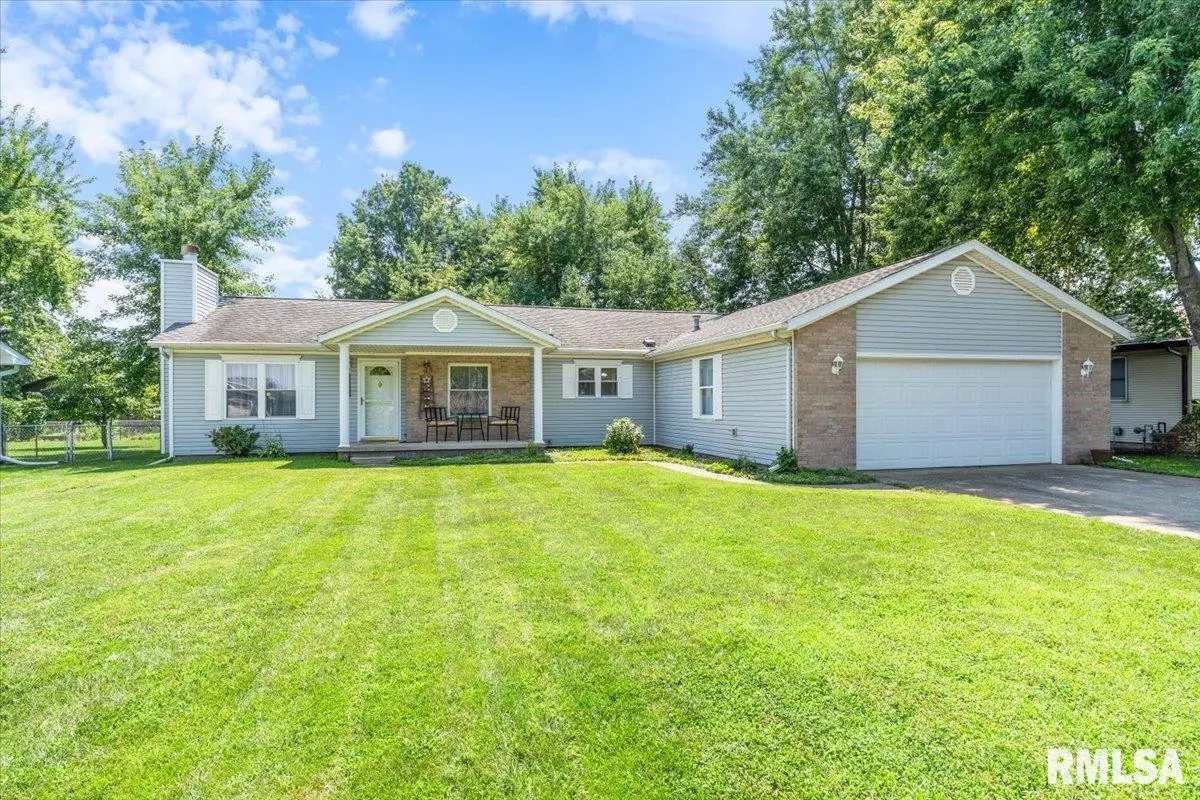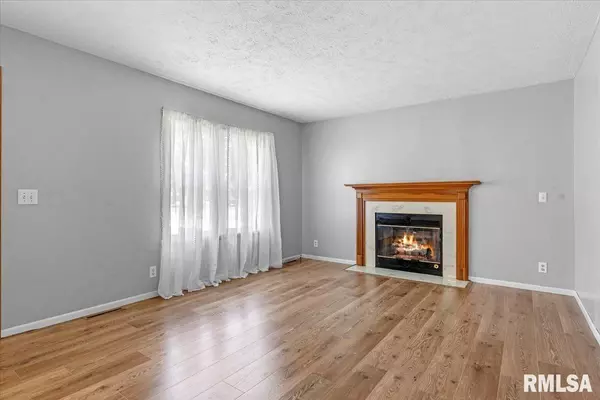$205,000
$209,000
1.9%For more information regarding the value of a property, please contact us for a free consultation.
3 Beds
2 Baths
1,706 SqFt
SOLD DATE : 10/14/2024
Key Details
Sold Price $205,000
Property Type Single Family Home
Sub Type Single Family Residence
Listing Status Sold
Purchase Type For Sale
Square Footage 1,706 sqft
Price per Sqft $120
Subdivision Conestoga
MLS Listing ID CA1030829
Sold Date 10/14/24
Style Ranch
Bedrooms 3
Full Baths 2
Originating Board rmlsa
Year Built 1997
Annual Tax Amount $1,743
Tax Year 2023
Lot Dimensions 80x119
Property Description
Situated in a great neighborhood, this updated 3 bedroom, 2 bathroom ranch-style residence in the heart of Auburn, offers the perfect blend of comfort and convenience. Walk into an open floor-plan with brand new flooring and paint throughout. This home boasts a bright and spacious living area ideal for both entertaining guests and relaxing with family. The kitchen is fully equipped ample cabinet space, and new appliances. This home offers many updates including a new water heater, new furnace, new dishwasher, and new ductwork all done in 2024. The master suite provides a peaceful retreat with a walk in closet and an ensuite bathroom. Two additional well-sized bedrooms offer ample closet space, making them perfect for family members, guests, or a home office. The second bathroom is conveniently located and includes a bathtub with modern fixtures. Step outside to a large backyard, perfect for outdoor activities, gardening, or simply unwinding. The two car attached garage proved ample space for your cars, and offers additional storage space. This home is within walking distance to the high school, and many other town amenities. The small-town charm, combined with easy access to major highways, makes commuting to nearby cities a breeze. Don't miss out on this wonderful opportunity to make this house your home. Contact us today to schedule a viewing! This home has been pre-inspected for the buyer's convenience. See inspection report in associated docs.
Location
State IL
County Sangamon
Area Auburn, Thayer, Etc
Direction Rte 4 to Auburn. Turn E. on Senseney to Santa Fe. Home on S
Rooms
Basement Crawl Space
Kitchen Breakfast Bar, Dining Informal
Interior
Interior Features Ceiling Fan(s), Garage Door Opener(s)
Heating Gas, Forced Air, Central Air
Fireplaces Number 1
Fireplaces Type Gas Log, Living Room
Fireplace Y
Exterior
Exterior Feature Fenced Yard, Patio, Porch
Garage Spaces 2.0
View true
Roof Type Shingle
Garage 1
Building
Lot Description Level
Faces Rte 4 to Auburn. Turn E. on Senseney to Santa Fe. Home on S
Foundation Block
Water Public Sewer, Public
Architectural Style Ranch
Structure Type Frame,Brick,Vinyl Siding
New Construction false
Schools
High Schools Auburn District #10
Others
Tax ID 34-03.0-404-025
Read Less Info
Want to know what your home might be worth? Contact us for a FREE valuation!

Our team is ready to help you sell your home for the highest possible price ASAP

"My job is to find and attract mastery-based agents to the office, protect the culture, and make sure everyone is happy! "





