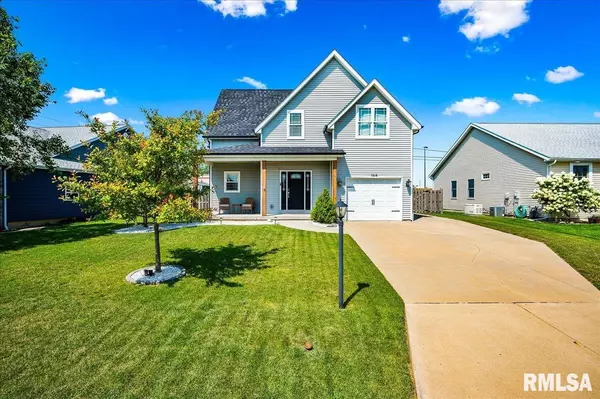$315,000
$319,990
1.6%For more information regarding the value of a property, please contact us for a free consultation.
4 Beds
4 Baths
3,137 SqFt
SOLD DATE : 09/30/2024
Key Details
Sold Price $315,000
Property Type Single Family Home
Sub Type Single Family Residence
Listing Status Sold
Purchase Type For Sale
Square Footage 3,137 sqft
Price per Sqft $100
Subdivision Washington Estates
MLS Listing ID PA1252148
Sold Date 09/30/24
Style Two Story
Bedrooms 4
Full Baths 3
Half Baths 1
Originating Board rmlsa
Year Built 2014
Annual Tax Amount $7,668
Tax Year 2023
Lot Dimensions 70 x 129
Property Description
Must see this incredible 2 story home in Washington Estates with Central Grade School District! This home has everything you could ever want and more! Step inside to a grand entry way leading to your stunning open concept living room and kitchen. There is so much natural light with windows lining the back of the home. Stunning solid white oak hardwood flooring throughout. This kitchen is an entertainers dream with stainless steel appliances, a gorgeous tiled backsplash, a 6 ft island with quartz countertops, maple cabinets and a pantry. Living room is very spacious with a fireplace and high ceilings. Main floor laundry for your convenience with ample storage cabinets. Master bedroom upstairs offers a spa like bathroom oasis with dual vanity, tiled walk in shower, and a free standing soaker tub. Upper level also offers 2 spacious bedrooms, another full bathroom, and a den/office just waiting to be finished. Finished lower level is great for guest with a family room, 4 bedroom, and full bathroom. The exterior of the home has gorgeous landscaping, fenced in yard, covered porch, firepit, and shed. Do not miss your chance at this perfect home in the heart of Washington! Book your appointment today!
Location
State IL
County Tazewell
Area Paar Area
Direction WASHINGTON RD TO GILLMAN AVE
Rooms
Basement Egress Window(s), Finished, Full
Kitchen Breakfast Bar, Dining Informal, Dining/Living Combo, Island, Pantry
Interior
Interior Features Attic Storage, Cable Available, Vaulted Ceiling(s), Blinds, Ceiling Fan(s), Garden Tub
Heating Gas, Forced Air, Central Air
Fireplaces Number 1
Fireplaces Type Gas Log, Living Room
Fireplace Y
Appliance Dishwasher, Hood/Fan, Microwave, Range/Oven, Refrigerator, Water Softener Owned
Exterior
Exterior Feature Fenced Yard, Patio, Porch, Shed(s)
Garage Spaces 1.0
View true
Roof Type Shingle
Street Surface Curbs & Gutters,Paved
Garage 1
Building
Lot Description Level
Faces WASHINGTON RD TO GILLMAN AVE
Water Public, Public Sewer
Architectural Style Two Story
Structure Type Vinyl Siding
New Construction false
Schools
Elementary Schools Central
Middle Schools Central
High Schools Washington
Others
Tax ID 02-02-15-401-016
Read Less Info
Want to know what your home might be worth? Contact us for a FREE valuation!

Our team is ready to help you sell your home for the highest possible price ASAP

"My job is to find and attract mastery-based agents to the office, protect the culture, and make sure everyone is happy! "





