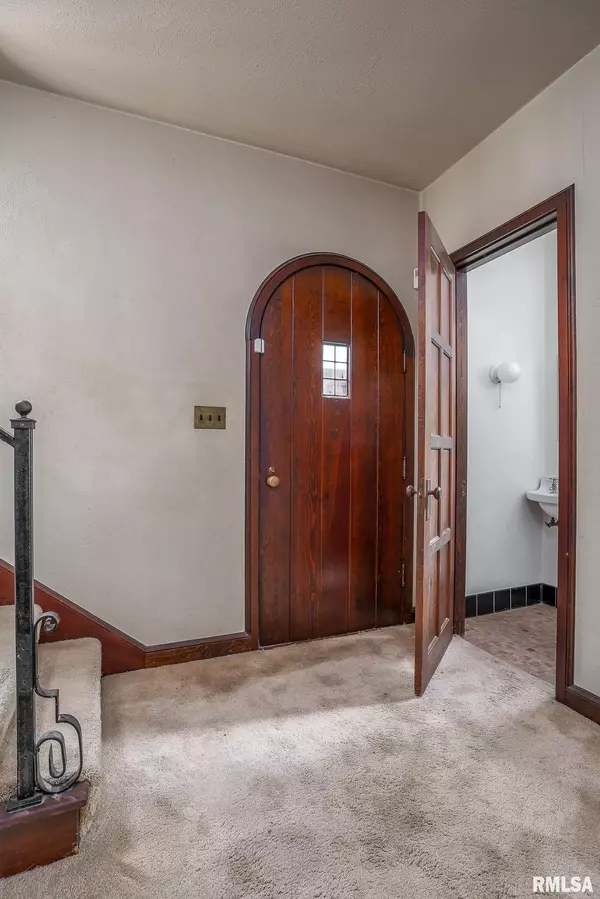$132,755
$139,900
5.1%For more information regarding the value of a property, please contact us for a free consultation.
4 Beds
2 Baths
1,867 SqFt
SOLD DATE : 09/20/2024
Key Details
Sold Price $132,755
Property Type Single Family Home
Sub Type Single Family Residence
Listing Status Sold
Purchase Type For Sale
Square Footage 1,867 sqft
Price per Sqft $71
Subdivision Kelly Brothers
MLS Listing ID QC4252567
Sold Date 09/20/24
Style Two Story
Bedrooms 4
Full Baths 1
Half Baths 1
Originating Board rmlsa
Year Built 1929
Annual Tax Amount $1,998
Tax Year 2022
Lot Size 7,405 Sqft
Acres 0.17
Lot Dimensions 125x60
Property Description
Welcome to your dream home! This stunning 2-story brick residence, nestled on a spacious corner lot, offers the perfect blend of elegance and practicality. Boasting 4 bedrooms and 1.5 baths, this home is designed to accommodate your every need. Enter inside to discover a beautifully renovated kitchen featuring top-of-the-line stainless steel appliances, providing a stylish and functional space for culinary adventures. Adjacent to the kitchen, an inviting informal dining room offers the ideal setting for every day meals, entertaining guest or large gatherings. The expansive living room provides a warm and inviting atmosphere, perfect for cozy evenings or hosting guests. Brick tuckpointing completed within the last 2 years adds to the home's charm and durability, ensuring years of timeless beauty. With a new water heater installed in 2024, you can enjoy peace of mind knowing that your home is equipped with modern conveniences. The attached 2.5 car garage offers ample space for parking and storage, while the full unfinished basement provides even more potential for customization or expansion. From the abundance of storage throughout the home to the practical layout and spacious rooms, this property offers the perfect combination of comfort and functionality. Don't miss your chance to make this your forever home! Schedule a showing today and experience this house's true beauty!
Location
State IA
County Clinton
Area Qcara Area
Direction From S Bluff Blvd, turn onto 8th Ave South. House will be on left side of road. Look for house/sign.
Rooms
Basement Full, Unfinished
Kitchen Breakfast Bar, Dining Informal, Pantry
Interior
Interior Features Cable Available, High Speed Internet
Heating Gas, Forced Air, Central Air
Fireplaces Number 1
Fireplaces Type Other
Fireplace Y
Appliance Dishwasher, Dryer, Microwave, Range/Oven, Refrigerator, Washer
Exterior
Garage Spaces 2.5
View true
Roof Type Other,Shingle
Street Surface Curbs & Gutters,Paved
Garage 1
Building
Lot Description Corner Lot, Level
Faces From S Bluff Blvd, turn onto 8th Ave South. House will be on left side of road. Look for house/sign.
Water Public Sewer, Public
Architectural Style Two Story
Structure Type Brick
New Construction false
Schools
High Schools Clinton High
Others
Tax ID 8040130000
Read Less Info
Want to know what your home might be worth? Contact us for a FREE valuation!

Our team is ready to help you sell your home for the highest possible price ASAP

"My job is to find and attract mastery-based agents to the office, protect the culture, and make sure everyone is happy! "





