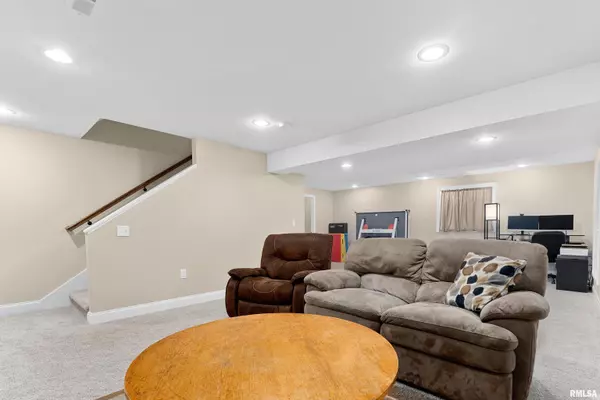$365,000
$374,500
2.5%For more information regarding the value of a property, please contact us for a free consultation.
4 Beds
4 Baths
2,856 SqFt
SOLD DATE : 08/23/2024
Key Details
Sold Price $365,000
Property Type Single Family Home
Sub Type Single Family Residence
Listing Status Sold
Purchase Type For Sale
Square Footage 2,856 sqft
Price per Sqft $127
Subdivision Hunters Glen
MLS Listing ID PA1251641
Sold Date 08/23/24
Style Two Story
Bedrooms 4
Full Baths 2
Half Baths 2
Originating Board rmlsa
Year Built 2012
Annual Tax Amount $7,466
Tax Year 2023
Lot Dimensions 70x115
Property Description
Beautiful 4-Bedroom Home in Central School District. This spacious two-story home features 2 full bathrooms, and 2 half bathrooms. The main level boasts wood and tile flooring, and the fully applianced (newer fridge and stove) kitchen includes granite countertops, an island, and a pantry. Relax by the gas log fireplace in the living room. Upstairs, the large primary bedroom offers a walk-in closet and an ensuite with a jetted tub. Additional highlights include a finished basement, a 3-car garage, and no neighbors behind. The water heater was installed in 2017. A sump pump with water back up installed for added peace of mind. The play set that stays with the property.
Location
State IL
County Tazewell
Area Paar Area
Zoning Residential
Direction Proceed north on Cummings Road from Route 24, then turn east onto Jadens Way.
Rooms
Basement Finished, Full
Kitchen Dining Formal, Dining Informal, Island, Pantry
Interior
Interior Features Vaulted Ceiling(s), Jetted Tub, Solid Surface Counter, Blinds, Ceiling Fan(s), Radon Mitigation System, High Speed Internet
Heating Gas, Forced Air, Gas Water Heater, Central Air
Fireplaces Number 1
Fireplaces Type Gas Log, Living Room
Fireplace Y
Appliance Dishwasher, Range/Oven, Refrigerator, Water Softener Rented
Exterior
Exterior Feature Patio, Porch
Garage Spaces 3.0
View true
Roof Type Shingle
Street Surface Paved
Garage 1
Building
Lot Description Level
Faces Proceed north on Cummings Road from Route 24, then turn east onto Jadens Way.
Foundation Poured Concrete
Water Public, Public Sewer, Sump Pump, Sump Pump Hole
Architectural Style Two Story
Structure Type Frame,Vinyl Siding
New Construction false
Schools
Elementary Schools Central
Middle Schools Central
High Schools Washington
Others
Tax ID 02-02-10-311-007
Read Less Info
Want to know what your home might be worth? Contact us for a FREE valuation!

Our team is ready to help you sell your home for the highest possible price ASAP

"My job is to find and attract mastery-based agents to the office, protect the culture, and make sure everyone is happy! "





