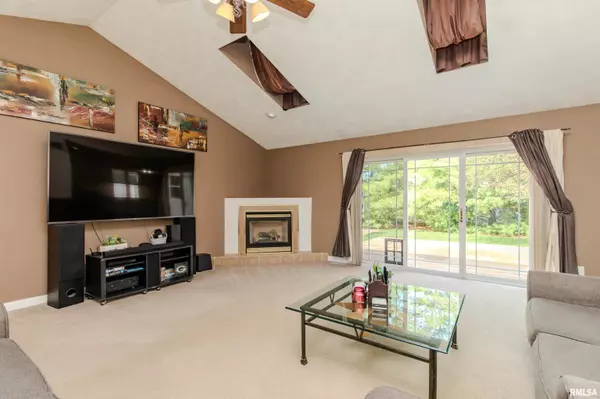$370,000
$374,900
1.3%For more information regarding the value of a property, please contact us for a free consultation.
4 Beds
3 Baths
3,819 SqFt
SOLD DATE : 08/23/2024
Key Details
Sold Price $370,000
Property Type Single Family Home
Sub Type Single Family Residence
Listing Status Sold
Purchase Type For Sale
Square Footage 3,819 sqft
Price per Sqft $96
Subdivision Summerfield
MLS Listing ID PA1251320
Sold Date 08/23/24
Style Ranch
Bedrooms 4
Full Baths 3
Originating Board rmlsa
Year Built 2000
Annual Tax Amount $6,904
Tax Year 2023
Lot Dimensions 90 x 130
Property Description
This home in town offers the perfect blend of comfort and convenience. Situated in a prime location, this stunning home is just steps away from the park, community pool, and top-rated schools! Step inside and be greeted by the airy, open feel of vaulted ceilings in the great room. The spacious eat-in kitchen is a chef's delight, featuring ample cabinet space for all your culinary needs. The expansive back yard is a paradise for outdoor enthusiasts, complete with a basketball hoop for endless fun and recreation, and the large deck is perfect for those BBQ cookouts and shed. The finished basement boasts tall ceilings, adding to the sense of space, and includes an additional bedroom, a versatile rec space, and a cozy living room for entertaining guests or enjoying family movie nights. The surround sound equipment, pool table and projector all stay with the home! Storage will never be an issue in this home, with incredible solutions thoughtfully integrated throughout. The 3-car garage provides plenty of room for vehicles, storage, or maybe even a workshop. This home truly has it all, offering the perfect setting for making lasting memories. Don't miss out on this fantastic opportunity—schedule a private tour today! 2016 (ROOF), 2016 (SIDING), 2016 (SHED), 2018 (WATER HEATER), FURNACE/AC (2018)
Location
State IL
County Tazewell
Area Paar Area
Zoning Residential
Direction Fourth to Deerfield
Rooms
Basement Full, Partial
Kitchen Dining Informal, Eat-In Kitchen
Interior
Interior Features Blinds, Vaulted Ceiling(s), Garage Door Opener(s), Garden Tub, Skylight(s), Surround Sound Wiring
Heating Gas, Forced Air, Gas Water Heater, Central Air
Fireplaces Number 1
Fireplaces Type Gas Log, Great Room
Fireplace Y
Appliance Dishwasher, Dryer, Hood/Fan, Microwave, Range/Oven, Refrigerator, Washer, Water Filtration System
Exterior
Exterior Feature Fenced Yard, Patio, Shed(s)
Garage Spaces 3.0
View true
Roof Type Shingle
Street Surface Curbs & Gutters
Garage 1
Building
Lot Description Level
Faces Fourth to Deerfield
Foundation Poured Concrete
Water Public Sewer, Public
Architectural Style Ranch
Structure Type Block,Brick Partial,Vinyl Siding
New Construction false
Schools
Elementary Schools Morton
Middle Schools Morton
High Schools Morton
Others
Tax ID 06-06-29-217-004
Read Less Info
Want to know what your home might be worth? Contact us for a FREE valuation!

Our team is ready to help you sell your home for the highest possible price ASAP

"My job is to find and attract mastery-based agents to the office, protect the culture, and make sure everyone is happy! "





