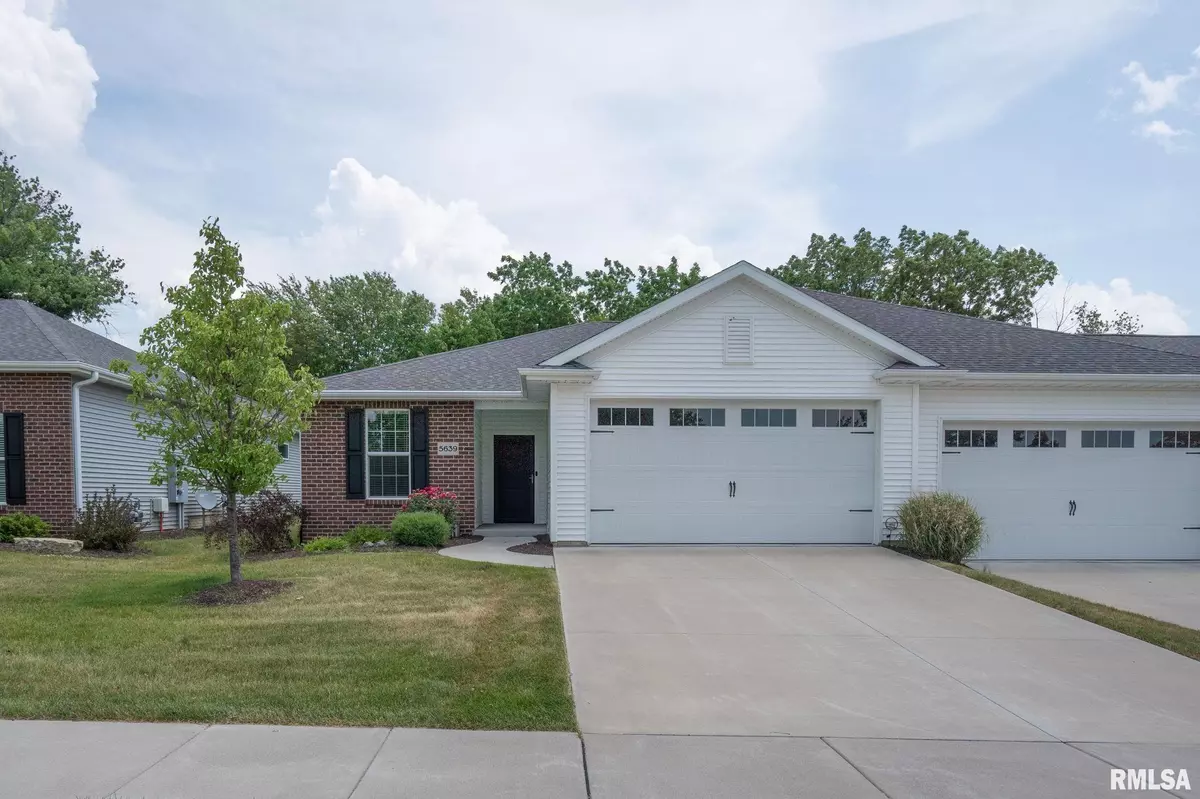$385,000
$399,900
3.7%For more information regarding the value of a property, please contact us for a free consultation.
2 Beds
3 Baths
2,509 SqFt
SOLD DATE : 08/16/2024
Key Details
Sold Price $385,000
Property Type Condo
Sub Type Detached Condo
Listing Status Sold
Purchase Type For Sale
Square Footage 2,509 sqft
Price per Sqft $153
Subdivision Cottage Grove
MLS Listing ID QC4253674
Sold Date 08/16/24
Bedrooms 2
Full Baths 3
Originating Board rmlsa
Year Built 2020
Annual Tax Amount $6,250
Tax Year 2023
Lot Size 7,405 Sqft
Acres 0.17
Lot Dimensions 160 x 42 x 160 x 42
Property Description
2 Bedroom, 3 Bath Condo offering 2,346 sq ft of impeccably finished space. Built in 2020, this home combines cutting-edge style with premium finishes, promising a lifestyle of comfort and sophistication. Enjoy the convenience of a zero-step entry from the attached 2-car garage, designed with ease of access in mind. Gourmet Kitchen: equipped with quartz countertops, slide-out shelves, under-counter LED lighting, and elegant pendant lights. The living room’s vaulted ceilings create an expansive, airy atmosphere that’s perfect for both relaxing and entertaining. Your primary bedroom features soaring vaulted ceilings, offering a serene retreat after a long day. Outdoor Oasis: An extended patio with a privacy fence provides the ideal setting for al fresco dining, morning coffee, or evening relaxation. The four-season room is perfect for enjoying picturesque views and comfort throughout the year, making it a versatile space for any activity. Sophisticated Flooring: The main level showcases luxury vinyl plank flooring. Faux wood blinds on all windows, offer privacy and elegence. Fully finished basement featuring updated carpet. Plus pool table is negotiable. Enjoy efficiency of smart thermostat as well as a smart washer and dwyer. This home blinds modern amenities with refined design, situated in a prestigious neighborhood. It's move in ready.
Location
State IA
County Scott
Area Qcara Area
Direction North on Devils Glen past 53rd, left on Field Sike, to East Creekside Ln
Rooms
Basement Egress Window(s), Partially Finished
Kitchen Island, Pantry
Interior
Interior Features TV Antenna, Attic Storage, Blinds, Cable Available, Ceiling Fan(s), Vaulted Ceiling(s), Garage Door Opener(s), High Speed Internet
Heating Gas, Forced Air, Hot Water, Humidifier, Central Air
Fireplace Y
Appliance Dishwasher, Disposal, Dryer, Hood/Fan, Microwave, Range/Oven, Refrigerator, Washer
Exterior
Exterior Feature Patio
Garage Spaces 2.0
View true
Roof Type Shingle
Street Surface Paved
Accessibility Zero-Grade Entry
Handicap Access Zero-Grade Entry
Garage 1
Building
Lot Description Level
Faces North on Devils Glen past 53rd, left on Field Sike, to East Creekside Ln
Story 1
Foundation Poured Concrete
Water Public Sewer, Public
Level or Stories 1
Structure Type Block,Brick Partial,Vinyl Siding
New Construction false
Schools
Elementary Schools Pleasant Valley
Middle Schools Pleasant Valley
High Schools Pleasant Valley
Others
HOA Fee Include Common Area Maintenance,Maintenance Grounds,Snow Removal
Tax ID 841017905
Pets Allowed 1
Read Less Info
Want to know what your home might be worth? Contact us for a FREE valuation!

Our team is ready to help you sell your home for the highest possible price ASAP

"My job is to find and attract mastery-based agents to the office, protect the culture, and make sure everyone is happy! "





