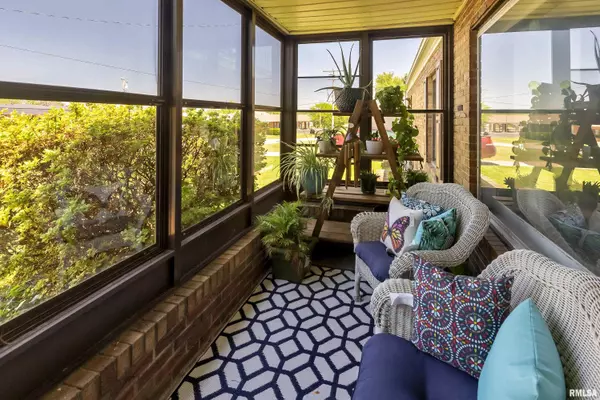$134,900
$134,900
For more information regarding the value of a property, please contact us for a free consultation.
3 Beds
2 Baths
1,674 SqFt
SOLD DATE : 08/02/2024
Key Details
Sold Price $134,900
Property Type Single Family Home
Sub Type Single Family Residence
Listing Status Sold
Purchase Type For Sale
Square Footage 1,674 sqft
Price per Sqft $80
Subdivision Mannen Highland
MLS Listing ID EB453846
Sold Date 08/02/24
Style Ranch
Bedrooms 3
Full Baths 1
Half Baths 1
Originating Board rmlsa
Year Built 1953
Annual Tax Amount $1,790
Tax Year 2022
Lot Size 6,272 Sqft
Acres 0.144
Lot Dimensions 70' x 90'
Property Description
Wonderful 3 bedroom, 2 bath home close to all shopping, restaurants, and medical facilities. The kitchen has a beautiful, large farm sink and a sensor faucet. This home, with several new updates in 2023, includes a new front porch rubber roof, plumbing replaced in the main bathroom and kitchen, a new laundry room floor and new light fixtures throughout the home. In 2024, updates include a new water heater and a new deck. The owner has a termite treatment contract with Meager. The HVAC was serviced in May 2024. A bonus room just off the kitchen can be used for a 4th bedroom, craft room or family room. It has many possibilities. The 3-season, front porch is private and perfect to sit with your morning drink and a good book. You can do the same on the patio in the back, fenced yard. It has plenty of room for family gatherings and summer parties. The garage has a concrete floor and electricity. Call for a private appointment today. This home won't be on the market long.
Location
State IL
County Jefferson
Area Ebor Area
Direction Broadway to 27th Street. Turn south and turn right onto Casey. Last house on the left.
Rooms
Basement Crawl Space
Kitchen Dining Informal, Pantry
Interior
Interior Features Garage Door Opener(s), Blinds, Ceiling Fan(s), Window Treatments, High Speed Internet
Heating Gas, Forced Air, Gas Water Heater, Central Air
Fireplace Y
Appliance Dishwasher, Disposal, Dryer, Hood/Fan, Microwave, Range/Oven, Refrigerator, Washer
Exterior
Exterior Feature Deck, Fenced Yard, Porch/3-Season
Garage Spaces 2.0
View true
Roof Type Rubber,Shingle
Street Surface Paved
Garage 1
Building
Lot Description Level
Faces Broadway to 27th Street. Turn south and turn right onto Casey. Last house on the left.
Foundation Block
Water Public Sewer, Public
Architectural Style Ranch
Structure Type Frame,Brick,Vinyl Siding
New Construction false
Schools
Elementary Schools Mt Vernon
Middle Schools Casey Mt. Vernon
High Schools Mt Vernon
Others
Tax ID 06-36-228-003
Read Less Info
Want to know what your home might be worth? Contact us for a FREE valuation!

Our team is ready to help you sell your home for the highest possible price ASAP

"My job is to find and attract mastery-based agents to the office, protect the culture, and make sure everyone is happy! "





