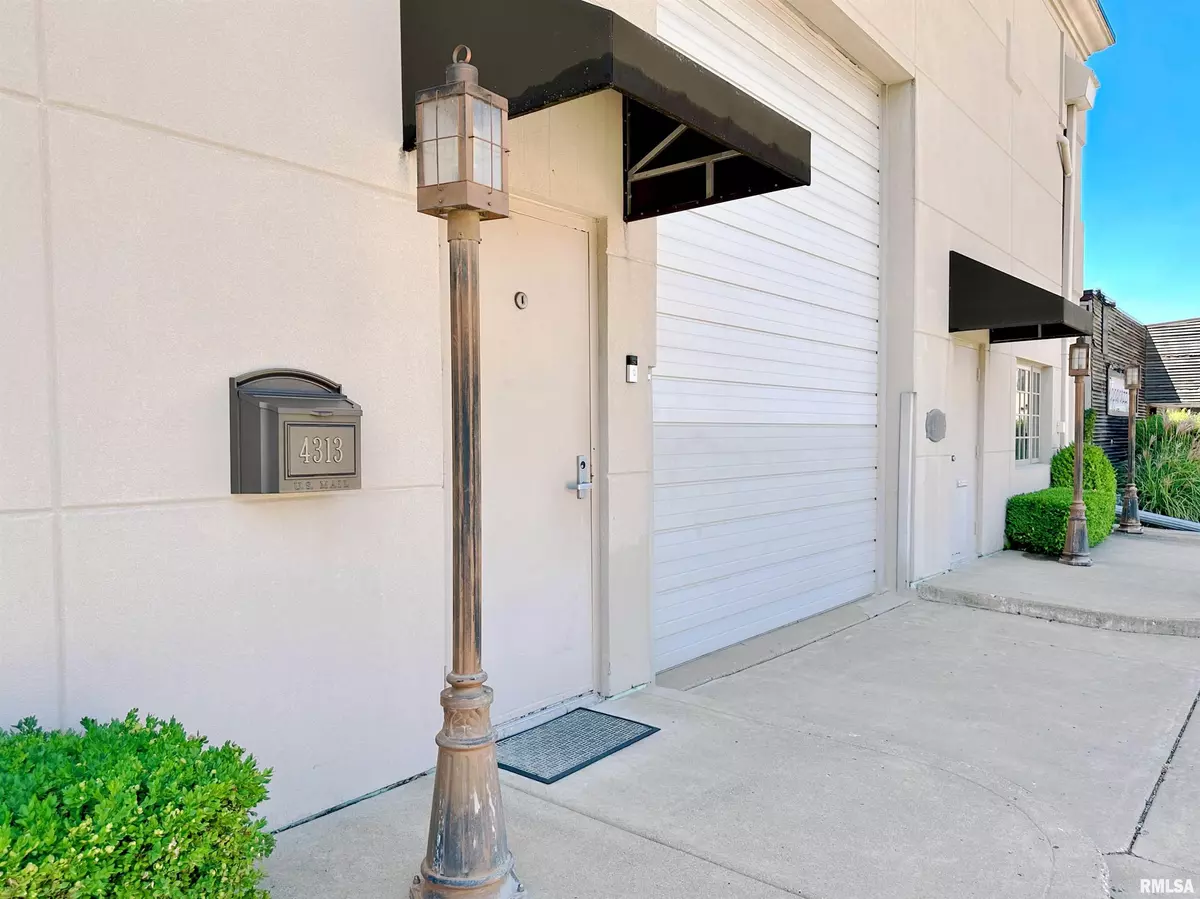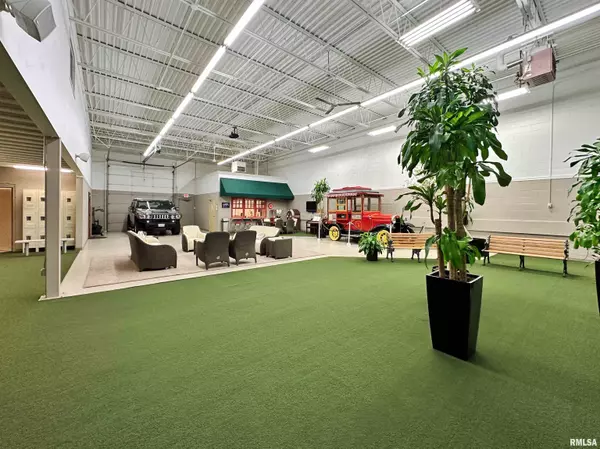$825,000
$1,350,000
38.9%For more information regarding the value of a property, please contact us for a free consultation.
2 Beds
3 Baths
7,000 SqFt
SOLD DATE : 07/24/2024
Key Details
Sold Price $825,000
Property Type Single Family Home
Sub Type Single Family Residence
Listing Status Sold
Purchase Type For Sale
Square Footage 7,000 sqft
Price per Sqft $117
Subdivision Rouse - Hazard
MLS Listing ID PA1252076
Sold Date 07/24/24
Style Two Story
Bedrooms 2
Full Baths 2
Half Baths 1
Originating Board rmlsa
Year Built 1975
Annual Tax Amount $6,205
Tax Year 2023
Lot Dimensions see Plat
Property Description
Endless possibilities and business opportunities abound with this turnkey facility known as the “Baum Family Center” located in the heart of the Peoria Heights business district! Initially created to be a social gathering place to enjoy many uses have evolved from hosting numerous local charitable organizations and events in fundraising efforts, to sport teams practice facilities, private parties, and the list goes on. The building features 2 full kitchens with one being a Coca Cola themed “snack bar” to a full fledged “Pub” with large bar, full kitchen with Subzero and Viking appliances, & fireplace with custom Roecker casework & built-ins! Additional main floor features include a large showroom / reception area with custom mural by Lonnie Stewart, arcade, office, basketball court, putting green, full bath, and gym. Upstairs is another bar in a large theater setting leading to the “bunk room” and half bath. Also located on this floor is a luxury bedroom suite with en suite bath and walk in closet that will impress! This facility has meticulously been restored and maintained, including a new parking pad to be installed in front. Note: Building will be sold fully furnished with seller reserving some personal property and memorabilia.
Location
State IL
County Peoria
Area Paar Area
Zoning Industrial
Direction N. Prospect Rd to Voss St
Rooms
Basement None
Kitchen Eat-In Kitchen, Other Kitchen/Dining
Interior
Interior Features Bar, Cable Available, Garage Door Opener(s), Wet Bar
Heating Gas, Heating Systems - 2+, Forced Air, Gas Water Heater, Cooling Systems - 2+, Central Air, Zoned
Fireplaces Type Living Room, Electric
Fireplace Y
Appliance Dishwasher, Hood/Fan, Microwave, Range/Oven, Washer, Dryer
Exterior
Garage Spaces 1.0
View true
Roof Type Rubber
Street Surface Paved
Garage 1
Building
Lot Description Level
Faces N. Prospect Rd to Voss St
Foundation Slab
Water Public, Public Sewer
Architectural Style Two Story
Structure Type Block,EIFS,Other
New Construction false
Schools
High Schools Peoria Heights
Others
Tax ID 14-22-456-007
Read Less Info
Want to know what your home might be worth? Contact us for a FREE valuation!

Our team is ready to help you sell your home for the highest possible price ASAP
"My job is to find and attract mastery-based agents to the office, protect the culture, and make sure everyone is happy! "





