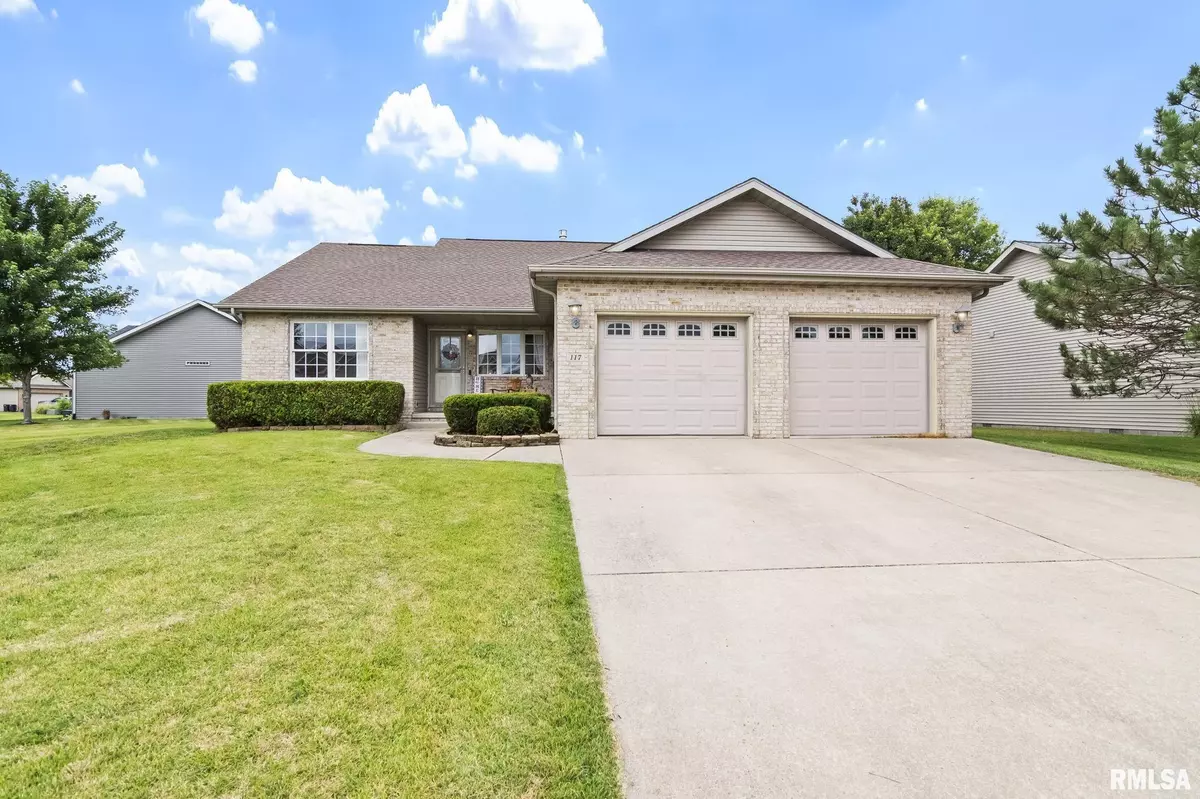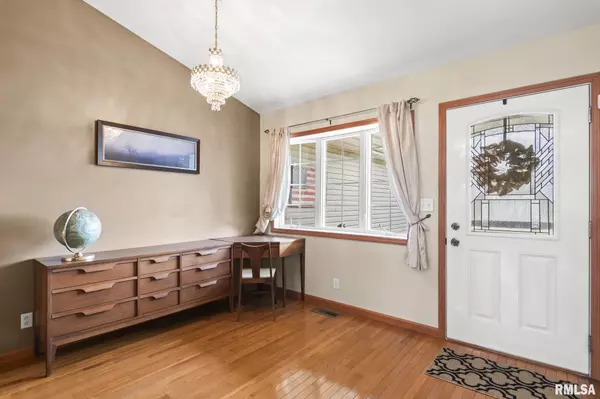$255,000
$251,000
1.6%For more information regarding the value of a property, please contact us for a free consultation.
3 Beds
2 Baths
1,570 SqFt
SOLD DATE : 07/25/2024
Key Details
Sold Price $255,000
Property Type Single Family Home
Sub Type Single Family Residence
Listing Status Sold
Purchase Type For Sale
Square Footage 1,570 sqft
Price per Sqft $162
Subdivision Brookside Glen
MLS Listing ID CA1030258
Sold Date 07/25/24
Style Ranch
Bedrooms 3
Full Baths 2
Originating Board rmlsa
Year Built 2003
Tax Year 2023
Lot Dimensions 122.3 x 132 x 25 x 135
Property Description
This one owner, custom built home offers today's most desirable features and amenities – with a lot of extras! The combination of hardwood and vinyl flooring throughout the home is great for allergies, easy cleaning, and pets. The split floor plan features spacious bedrooms and a private en suite primary bedroom. The multi-sided fireplace in the living room adds a touch of modern luxury, providing a natural separation between the entryway and the living room, suggesting a versatile hearth room/conversation area/office space. The bay window with southern exposure in the eat-in kitchen allows for natural lighting, with its many benefits for your home and your health. The home has two 50-gallon water heaters, a separate laundry room with additional storage, and attractive fine finish doors. The built-in office space doubles as a mudroom at the garage entrance. Currently, the garage features a climate-controlled workshop with an accessibility ramp and separate overhead door, providing the option to convert to additional garage space or be finished to provide additional living space. The exterior features a maintenance free composite deck that is the perfect size for entertaining and a shed for additional storage. And the home backs up to the elementary school with easy access to the playground, making it perfect for anyone who care for children. The corner lot on the curve provides great curb appeal, with low maintenance landscaping for convenience. Move in before school starts!
Location
State IL
County Sangamon
Area Cantrall, Sherman, Williamsvil
Direction Bus Loop 55 to Sherman. Turn E at light on Meredith, N on 1st St at stop sign, E on Brookside Glen Dr, Follow around and home is on the left.
Rooms
Basement Crawl Space
Kitchen Breakfast Bar, Dining Informal, Dining/Living Combo
Interior
Interior Features Attic Storage, Cable Available, Vaulted Ceiling(s), Central Vacuum, Jetted Tub, Blinds, Ceiling Fan(s), Window Treatments, Security System, High Speed Internet
Heating Electric, Gas, Forced Air, Electric Water Heater, Central Air, Whole House Fan, Other
Fireplaces Number 1
Fireplaces Type Gas Log, Multi-Sided, Living Room
Fireplace Y
Appliance Dishwasher, Disposal, Microwave, Range/Oven, Refrigerator
Exterior
Exterior Feature Deck, Porch, Shed(s)
Garage Spaces 2.0
View true
Roof Type Shingle
Street Surface Curbs & Gutters,Paved
Accessibility Handicap Access, Handicap Convertible, Main Level Entry, Wide Doorways
Handicap Access Handicap Access, Handicap Convertible, Main Level Entry, Wide Doorways
Garage 1
Building
Lot Description Corner Lot, Level
Faces Bus Loop 55 to Sherman. Turn E at light on Meredith, N on 1st St at stop sign, E on Brookside Glen Dr, Follow around and home is on the left.
Foundation Block
Water Public, Public Sewer
Architectural Style Ranch
Structure Type Frame,Brick Partial,Vinyl Siding
New Construction false
Schools
Elementary Schools Sherman
High Schools Williamsville-Sherman Cusd #15
Others
Tax ID 06250477013
Read Less Info
Want to know what your home might be worth? Contact us for a FREE valuation!

Our team is ready to help you sell your home for the highest possible price ASAP
"My job is to find and attract mastery-based agents to the office, protect the culture, and make sure everyone is happy! "





