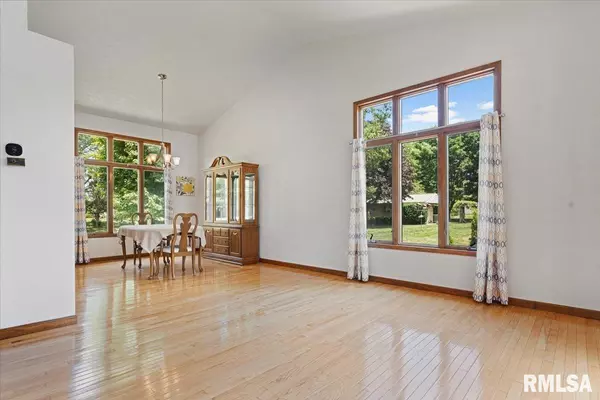$352,000
$329,900
6.7%For more information regarding the value of a property, please contact us for a free consultation.
3 Beds
3 Baths
2,240 SqFt
SOLD DATE : 07/24/2024
Key Details
Sold Price $352,000
Property Type Single Family Home
Sub Type Single Family Residence
Listing Status Sold
Purchase Type For Sale
Square Footage 2,240 sqft
Price per Sqft $157
Subdivision Breckenridge
MLS Listing ID CA1029954
Sold Date 07/24/24
Style Two Story
Bedrooms 3
Full Baths 2
Half Baths 1
Originating Board rmlsa
Year Built 1994
Annual Tax Amount $5,905
Tax Year 2023
Lot Dimensions 98x147
Property Description
This Chatham cutie is in great shape and is primed for it's new owners! This two story home rests in the desired Breckenridge subdivision, and is on a surprisingly private lot that is flanked by mature trees and the subdivision easement, so you are sure to enjoy the privacy! The all brick front facade is a very welcoming introduction as you arrive to the home. Walk in to find an inviting front foyer that guides you to the formal family room that is graced with a huge bay window offering loads of natural light. Move from there through the adjacent formal dining area into the spacious kitchen with updated stainless steel appliances, and a convenient eat in breakfast space. The large family room is a compliment to the open floor plan feel next to the kitchen, and lends itself perfectly to gatherings of family and friends! Convenient half bath on the main floor sits next to the basement access. Basement has seen recent upgrades, holds a tankless on demand water heater, is stubbed for another full bathroom, and the work has already been started to finish the space to add even more usable square footage! Upstairs holds three sizable bedrooms, a guest bath, and a Primary Bath that has seen a complete remodel with a double sink vanity, heated tile floors, onyx surround walk in shower and stand alone soaker tub. The home has been preinspected for your convenience, and repairs have been made!
Location
State IL
County Sangamon
Area Chatham, Etc
Direction South on Park St, turn East on Spruce. Home is on the North side of the street.
Rooms
Basement Partial, Partially Finished
Kitchen Breakfast Bar, Eat-In Kitchen, Pantry
Interior
Interior Features Vaulted Ceiling(s), Garage Door Opener(s), Jetted Tub, Blinds, Ceiling Fan(s), Radon Mitigation System, Security System, High Speed Internet
Heating Gas, Forced Air, Central Air
Fireplaces Number 1
Fireplaces Type Family Room, Gas Log
Fireplace Y
Appliance Dishwasher, Dryer, Microwave, Range/Oven, Refrigerator, Washer
Exterior
Exterior Feature Deck, Porch
Garage Spaces 2.0
View true
Roof Type Shingle
Street Surface Curbs & Gutters,Paved
Garage 1
Building
Lot Description Level
Faces South on Park St, turn East on Spruce. Home is on the North side of the street.
Foundation Concrete, Poured Concrete
Water Public Sewer, Public
Architectural Style Two Story
Structure Type Frame,Brick Partial,Vinyl Siding
New Construction false
Schools
High Schools Chatham District #5
Others
Tax ID 29-07.0-425-001
Read Less Info
Want to know what your home might be worth? Contact us for a FREE valuation!

Our team is ready to help you sell your home for the highest possible price ASAP

"My job is to find and attract mastery-based agents to the office, protect the culture, and make sure everyone is happy! "





