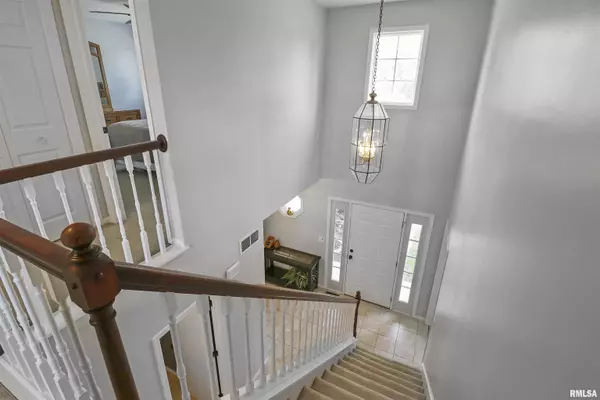$285,000
$269,900
5.6%For more information regarding the value of a property, please contact us for a free consultation.
4 Beds
3 Baths
2,771 SqFt
SOLD DATE : 07/22/2024
Key Details
Sold Price $285,000
Property Type Single Family Home
Sub Type Single Family Residence
Listing Status Sold
Purchase Type For Sale
Square Footage 2,771 sqft
Price per Sqft $102
Subdivision Charter Oak Village
MLS Listing ID PA1250589
Sold Date 07/22/24
Style Two Story
Bedrooms 4
Full Baths 2
Half Baths 1
HOA Fees $25
Originating Board rmlsa
Year Built 1991
Annual Tax Amount $6,510
Tax Year 2023
Lot Size 8,712 Sqft
Acres 0.2
Lot Dimensions 55x125x84x123
Property Description
Fantastic location on quiet cul-de-sac just off Charter Oak Road and Orange Prairie. This two story home offers a classic floor plan featuring a front flex room that flows into a formal dining space. Great sized eat-in kitchen complete with island, pantry closet, and informal dining space with slider to rear deck! The vaulted family room anchored with a brick surround fireplace is open from the kitchen and flows into the amazing 4 season room! This space is sure to be a favorite with loads of windows and access to rear grounds. The upper level is home to 4 bedrooms including the large primary suite with vaulted ceiling, walk-in closet, and private full bathroom with jet tub and separate shower. The lower level offers great rec space and plenty of storage. The backyard has a privacy fence and composite deck, perfect for outdoor entertaining. Just minutes to WeaverRidge golf course, numerous shopping and dining options, and Interstate access. Updates in last 10 years include: roof, most appliances, garage door, several fixtures, updated baths & more! HURRY to make this one yours!
Location
State IL
County Peoria
Area Paar Area
Direction Charter Oak Road to Orange Prairie to Timberedge Dr to Cedarwilde Ct
Rooms
Basement Crawl Space, Partial, Partially Finished
Kitchen Dining Formal, Eat-In Kitchen, Island, Pantry
Interior
Interior Features Ceiling Fan(s), Vaulted Ceiling(s), Foyer - 2 Story, Jetted Tub, Radon Mitigation System
Heating Gas, Forced Air, Central Air, Wall Unit(s)
Fireplaces Number 1
Fireplaces Type Gas Log
Fireplace Y
Appliance Dishwasher, Disposal, Dryer, Microwave, Range/Oven, Refrigerator, Washer, Water Softener Rented
Exterior
Exterior Feature Deck, Fenced Yard, Porch
Garage Spaces 2.0
View true
Roof Type Shingle
Street Surface Paved
Garage 1
Building
Lot Description Cul-De-Sac, Level
Faces Charter Oak Road to Orange Prairie to Timberedge Dr to Cedarwilde Ct
Water Public Sewer, Public, Sump Pump
Architectural Style Two Story
Structure Type Vinyl Siding
New Construction false
Schools
Elementary Schools Charter Oak
High Schools Richwoods
Others
Tax ID 13-14-353-018
Read Less Info
Want to know what your home might be worth? Contact us for a FREE valuation!

Our team is ready to help you sell your home for the highest possible price ASAP

"My job is to find and attract mastery-based agents to the office, protect the culture, and make sure everyone is happy! "





