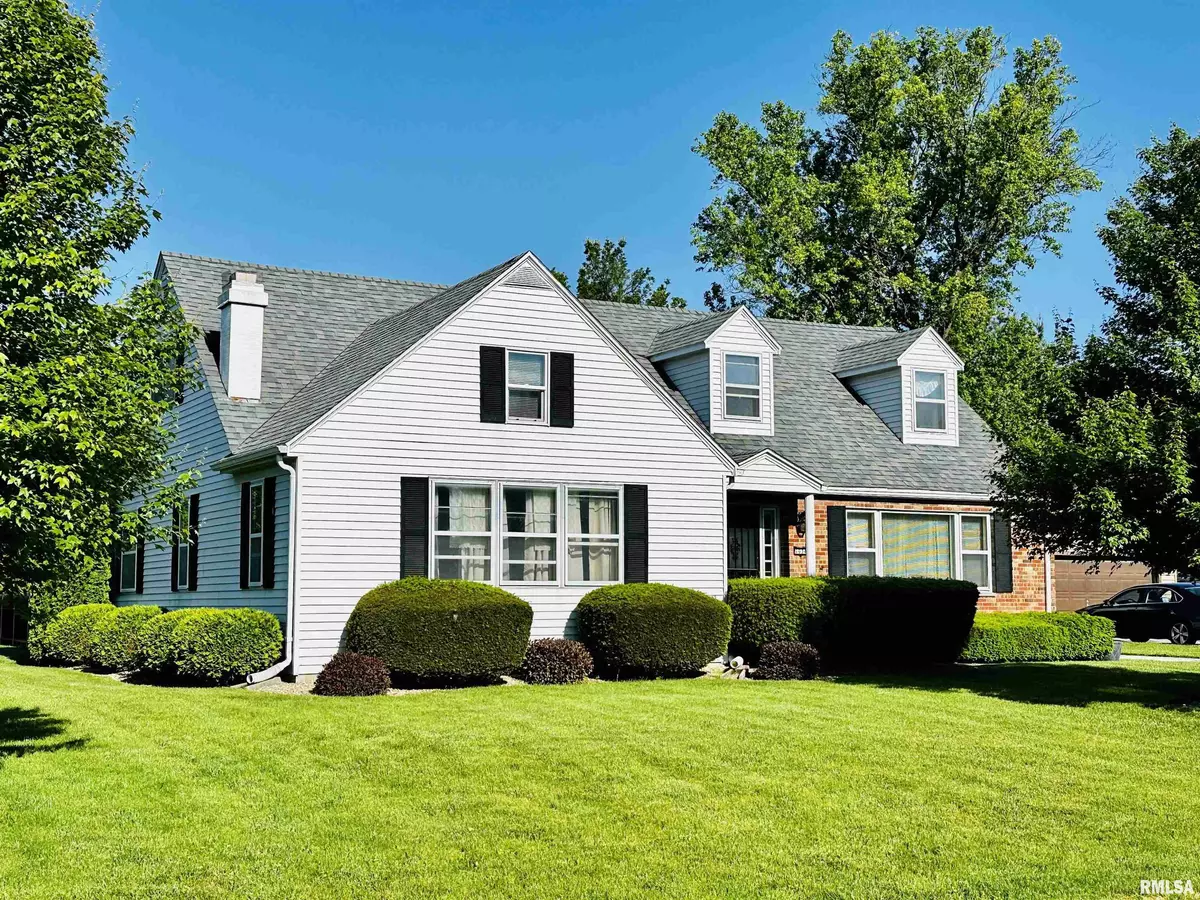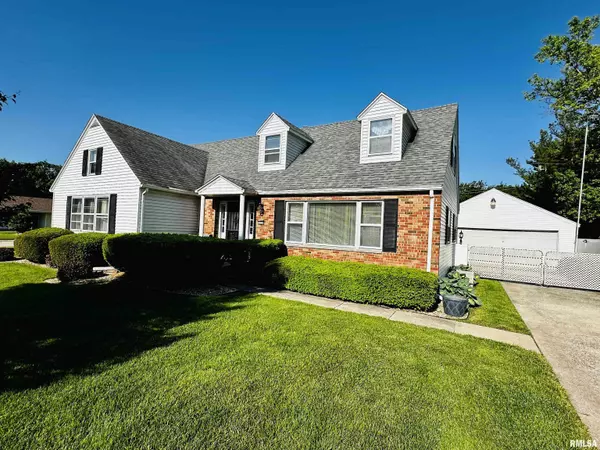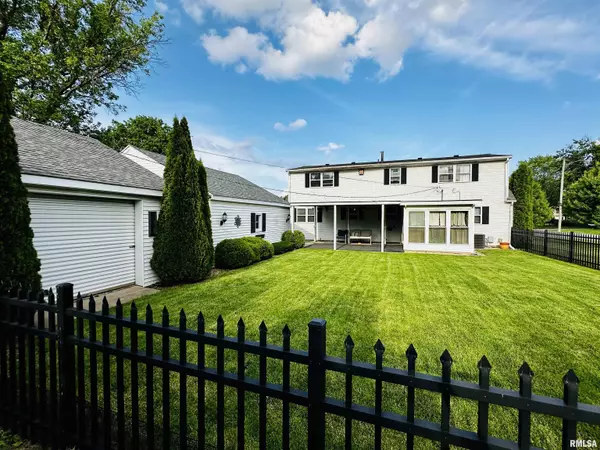$195,000
$199,900
2.5%For more information regarding the value of a property, please contact us for a free consultation.
5 Beds
3 Baths
2,198 SqFt
SOLD DATE : 07/19/2024
Key Details
Sold Price $195,000
Property Type Single Family Home
Sub Type Single Family Residence
Listing Status Sold
Purchase Type For Sale
Square Footage 2,198 sqft
Price per Sqft $88
Subdivision City Of Galesburg
MLS Listing ID CA1029229
Sold Date 07/19/24
Style One and Half Story
Bedrooms 5
Full Baths 3
Originating Board rmlsa
Year Built 1969
Annual Tax Amount $3,806
Tax Year 2022
Lot Size 0.320 Acres
Acres 0.32
Lot Dimensions 100 x 138.6
Property Description
Welcome to your dream home! This stunning 4-5 bedroom, 1.5 story residence, nestled on a coveted corner lot, exudes maximum curb appeal. The beautifully maintained black iron fully fenced back yard ensures privacy and safety, while the covered patio, complete with ceiling fans and outlets, is perfect for entertaining or relaxing outdoors. The expansive 3-plus car garage features a separate side overhead door, provides space for vehicles and storage. Step inside to an open living room, kitchen, and dining area, where a large peninsula bar and elegant tile backsplash enhance the fully applianced kitchen, making it a chef's delight. The additional sunken family room, with a charming woodburning fireplace, offers a cozy retreat for gatherings. Convenience is key with a main floor bedroom or office, perfect for guests or remote work. The heated sunroom at the back of the house provides a serene space to enjoy the perfectly manicured yard all year round. Upstairs, the home features four generously sized bedrooms, two full baths, and multiple closets for ample storage. A large storage room presents the potential to be converted into a second-floor laundry, adding even more functionality to this incredible home. This home is a perfect blend of style, comfort, and functionality, ready to welcome you. Don’t miss out on this gem – schedule your viewing today!
Location
State IL
County Knox
Area Galesburg Northwest
Direction Off of N. Henderson, turn west onto Frank St. Home is on the Northwest corner of Sweetbriar and Frank.
Rooms
Basement Crawl Space
Kitchen Breakfast Bar, Dining Formal, Dining/Living Combo, Eat-In Kitchen
Interior
Interior Features Blinds, Cable Available, Ceiling Fan(s), Garage Door Opener(s), Solid Surface Counter
Heating Gas, Forced Air, Central Air
Fireplaces Number 1
Fireplaces Type Family Room, Wood Burning
Fireplace Y
Appliance Dishwasher, Disposal, Microwave, Range/Oven, Refrigerator
Exterior
Exterior Feature Fenced Yard, Patio, Porch/3-Season, Shed(s)
Garage Spaces 3.0
View true
Roof Type Shingle
Street Surface Paved
Garage 1
Building
Lot Description Corner Lot, Level
Faces Off of N. Henderson, turn west onto Frank St. Home is on the Northwest corner of Sweetbriar and Frank.
Foundation Concrete
Water Public Sewer, Public
Architectural Style One and Half Story
Structure Type Frame,Brick,Steel Siding,Vinyl Siding
New Construction false
Schools
High Schools Galesburg
Others
Tax ID 99-09-129-028
Read Less Info
Want to know what your home might be worth? Contact us for a FREE valuation!

Our team is ready to help you sell your home for the highest possible price ASAP

"My job is to find and attract mastery-based agents to the office, protect the culture, and make sure everyone is happy! "





