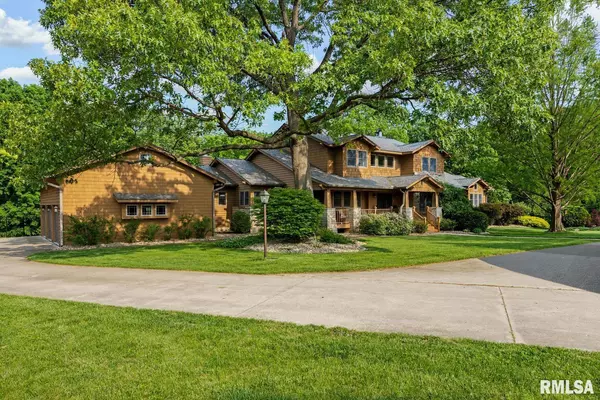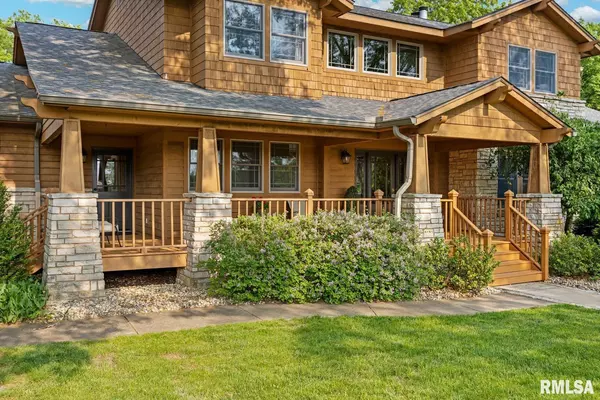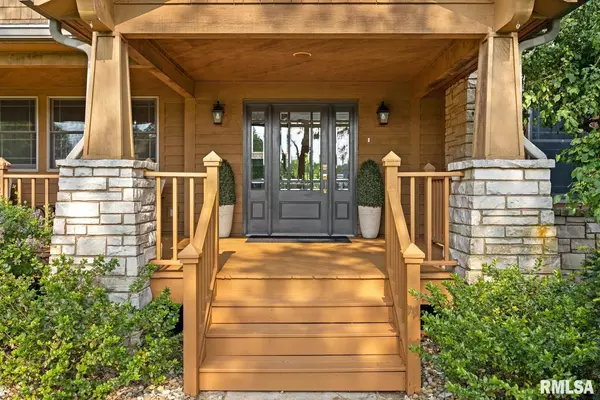$940,000
$1,000,000
6.0%For more information regarding the value of a property, please contact us for a free consultation.
4 Beds
6 Baths
7,101 SqFt
SOLD DATE : 07/19/2024
Key Details
Sold Price $940,000
Property Type Single Family Home
Sub Type Single Family Residence
Listing Status Sold
Purchase Type For Sale
Square Footage 7,101 sqft
Price per Sqft $132
Subdivision Land
MLS Listing ID PA1245274
Sold Date 07/19/24
Style One and Half Story
Bedrooms 4
Full Baths 4
Half Baths 2
HOA Fees $400
Originating Board rmlsa
Year Built 2000
Annual Tax Amount $19,262
Tax Year 2022
Lot Size 6.970 Acres
Acres 6.97
Lot Dimensions See Plat
Property Description
Just "Refinished" new asphalt Drive!! "Hearthside" with acreage, privacy, and numerous recreation options on sought-after White Oak Lake. Entertain on the main level with multiple inviting gathering areas with two wood-burning fireplaces, a large dining room, custom window treatments, and hardwired sound system. Produce from the organic garden comes to life in the inspiring showcase kitchen featuring dual ovens, dual sinks, an induction cooktop, ambient LED lighting, a large pantry, and a charming nook perfect for displaying canned goods and bar staples. The lavish primary suite has vaulted ceilings, private balcony, spa-grade ensuite bathroom with steam shower, and boutique-style dressing rooms. The grand stairway leads to a second owner's suite with a window seat, reading area, and two additional BRs sharing a jack-and-jill full bath. Generous walk-in closets in each bedroom. Relax in the lower level with a custom-built rustic bar, pass-through wood-burning fireplace, game area, media room, gym, three finished flex rooms and large unfinished storage for seasonal items. The exterior includes private cedar decks, pool, hot tub, fenced-in area, covered front porch, and established garden beds. The natural waterfront has a bi-level dock, kayak stand, and firepit. The detached 2 car garage/workshop is wired to accommodate any hobbyist pursuit. This home is brilliantly renovated, lovingly maintained, and close to excellent schools, childcare, hospitals, and more!
Location
State IL
County Woodford
Area Paar Area
Direction E on 116 L on Woodland Knolls R on Forrest
Rooms
Basement Daylight, Finished, Walk Out
Kitchen Dining Formal, Dining Informal, Island, Pantry
Interior
Interior Features Attic Storage, Bar, Vaulted Ceiling(s), Garage Door Opener(s), Garden Tub
Heating Heating Systems - 2+, Gas Water Heater, Cooling Systems - 2+, Geothermal
Fireplaces Number 3
Fireplaces Type Family Room, Living Room, Recreation Room, Wood Burning
Fireplace Y
Appliance Dishwasher, Dryer, Hood/Fan, Microwave, Range/Oven, Refrigerator, Washer, Water Softener Owned
Exterior
Exterior Feature Dock, Deck, Hot Tub, Pool Above Ground
Garage Spaces 5.0
View true
Roof Type Shingle
Street Surface Paved
Garage 1
Building
Lot Description Water Frontage, Wooded
Faces E on 116 L on Woodland Knolls R on Forrest
Foundation Concrete
Water Public, Septic System, Shared Well
Architectural Style One and Half Story
Structure Type Frame,Brick Partial,Wood Siding
New Construction false
Schools
Elementary Schools Germantown Hills
High Schools Metamora
Others
Tax ID 08-29-100-034
Read Less Info
Want to know what your home might be worth? Contact us for a FREE valuation!

Our team is ready to help you sell your home for the highest possible price ASAP

"My job is to find and attract mastery-based agents to the office, protect the culture, and make sure everyone is happy! "





