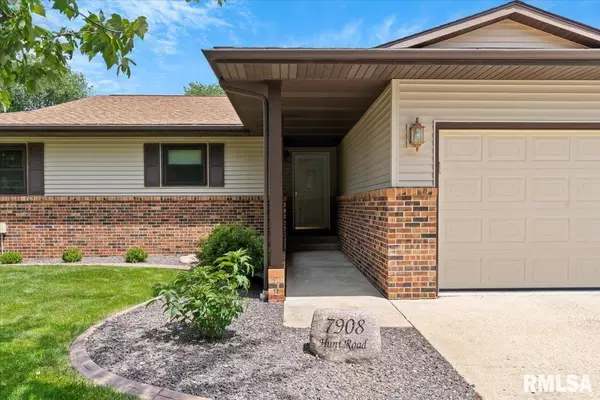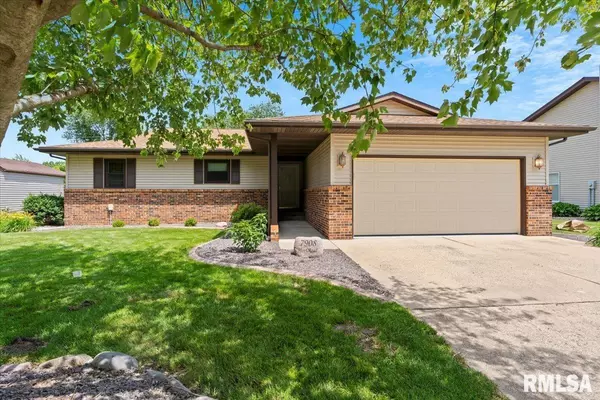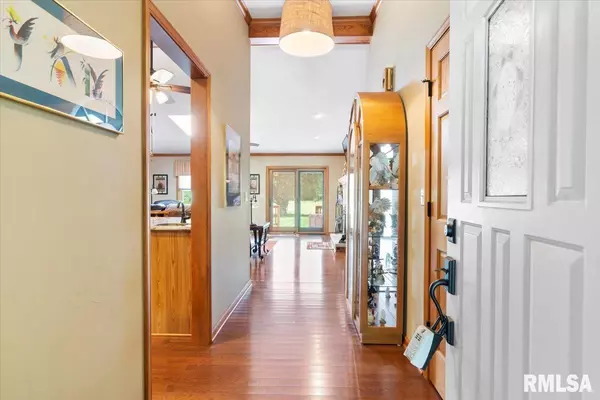$291,000
$279,900
4.0%For more information regarding the value of a property, please contact us for a free consultation.
3 Beds
2 Baths
1,748 SqFt
SOLD DATE : 07/19/2024
Key Details
Sold Price $291,000
Property Type Single Family Home
Sub Type Single Family Residence
Listing Status Sold
Purchase Type For Sale
Square Footage 1,748 sqft
Price per Sqft $166
Subdivision Hunting Meadows
MLS Listing ID CA1029508
Sold Date 07/19/24
Style Ranch
Bedrooms 3
Full Baths 2
Originating Board rmlsa
Year Built 1987
Annual Tax Amount $3,753
Tax Year 2023
Lot Dimensions 75X150
Property Description
You do not want to miss this gorgeous brick and vinyl ranch in popular Hunting Meadows Subdivision. What an awesome floorplan built by this owner who has loved and updated the home through the years! Meticulously maintained from head to toe inside and out! You'll love the hardwood floors installed in 2012, awesome great room, open kitchen with granite counter tops, wet bar, newer stainless steel appliances, desk station, added wooden beam at vaulted ceilings, and more! Crown molding, updated lights and fans, interior doors, carpet, the floors and more are just a few of the interior updates. Most recently new garage epoxy floor and new roof only a few months old. Some new windows in 2022 and slider door to awesome deck, yard, and shed! 2X6 construction, wood burning fireplace, and extra blown in insulation. Bedroom 3 is currently being used as a home office/den and just needs a door added to opening or off hallway. What an amazing floorplan and happy house! Home is pre-inspected by ZC Home Inspection and being sold as reported!
Location
State IL
County Sangamon
Area Springfield
Direction I55 to Chatham exit, East on East Lake Shore Drive to Hunt Rd
Rooms
Basement Crawl Space
Kitchen Breakfast Bar, Eat-In Kitchen
Interior
Interior Features Attic Storage, Blinds, Cable Available, Ceiling Fan(s), Vaulted Ceiling(s), Garage Door Opener(s), Solid Surface Counter, Wet Bar
Heating Gas, Forced Air, Central Air
Fireplaces Number 1
Fireplaces Type Wood Burning
Fireplace Y
Appliance Dishwasher, Disposal, Dryer, Range/Oven, Refrigerator, Washer
Exterior
Exterior Feature Deck, Fenced Yard, Replacement Windows, Shed(s)
Garage Spaces 2.0
View true
Roof Type Shingle
Street Surface Curbs & Gutters
Garage 1
Building
Lot Description Level
Faces I55 to Chatham exit, East on East Lake Shore Drive to Hunt Rd
Water Public Sewer, Public
Architectural Style Ranch
Structure Type Frame,Brick,Vinyl Siding
New Construction false
Schools
High Schools Chatham District #5
Others
Tax ID 29030455016
Read Less Info
Want to know what your home might be worth? Contact us for a FREE valuation!

Our team is ready to help you sell your home for the highest possible price ASAP

"My job is to find and attract mastery-based agents to the office, protect the culture, and make sure everyone is happy! "





