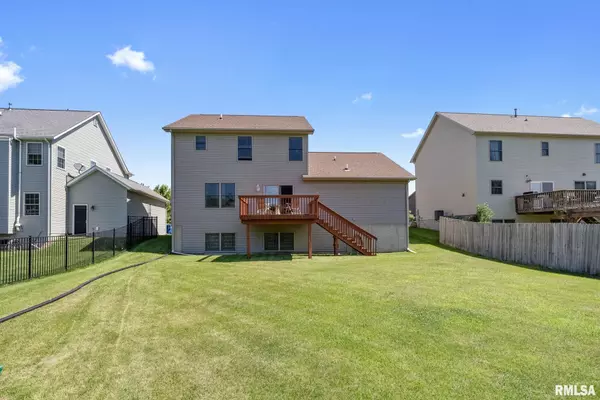$315,000
$314,900
For more information regarding the value of a property, please contact us for a free consultation.
3 Beds
3 Baths
2,068 SqFt
SOLD DATE : 07/16/2024
Key Details
Sold Price $315,000
Property Type Single Family Home
Sub Type Single Family Residence
Listing Status Sold
Purchase Type For Sale
Square Footage 2,068 sqft
Price per Sqft $152
Subdivision Hidden Valley Farm
MLS Listing ID QC4253454
Sold Date 07/16/24
Style Two Story
Bedrooms 3
Full Baths 2
Half Baths 1
HOA Fees $300
Originating Board rmlsa
Year Built 2006
Annual Tax Amount $5,716
Tax Year 2023
Lot Dimensions 63.20x140
Property Description
Welcome to your dream home—a two-story haven where style meets comfort! Step through the grand entrance into a sunlit open foyer, setting the stage for what lies ahead. To your right, you'll find a sophisticated office perfect for productive mornings, and to your left, a formal dining room that promises to host unforgettable dinners. Venture further and discover the heart of the home: an open-concept kitchen with an expansive view of the great room. Imagine whipping up gourmet meals while friends and family gather around the gas fireplace, laughter echoing through the airy space. Head upstairs to your private retreat. The primary bedroom boasts vaulted ceilings, creating an airy, luxurious feel. The oversized walk-in closet is practically a boutique, while the spa-like master bath invites you to unwind with a bubble bath in the tub or in the walk-in shower. The basement, with its high ceilings and two egress windows, is a blank canvas ready for your imagination. It even comes with a bathroom rough-in, perfect for future projects. Enjoy the outside with a large backyard and freshly stained deck. And let's not forget the two-car garage—ample space for vehicles, hobbies, or storage. This house isn't just a place to live; it's a place to love. Welcome home!
Location
State IA
County Scott
Area Qcara Area
Zoning residential
Direction W Central Park, Left on N Zenith right on Hidden Valley Circle
Rooms
Basement Daylight, Egress Window(s), Unfinished
Kitchen Breakfast Bar, Dining Formal, Dining Informal
Interior
Interior Features Ceiling Fan(s), Garage Door Opener(s), Radon Mitigation System, Solid Surface Counter
Heating Gas, Forced Air, Central Air
Fireplaces Number 1
Fireplaces Type Gas Log, Great Room
Fireplace Y
Appliance Dishwasher, Dryer, Microwave, Range/Oven, Refrigerator, Washer
Exterior
Exterior Feature Deck
Garage Spaces 2.0
View true
Roof Type Shingle
Street Surface Curbs & Gutters
Garage 1
Building
Lot Description Level
Faces W Central Park, Left on N Zenith right on Hidden Valley Circle
Water Public Sewer, Public, Sump Pump
Architectural Style Two Story
Structure Type Brick Partial
New Construction false
Schools
High Schools Davenport
Others
HOA Fee Include Ext/Cmn Area Rpr & Maint
Tax ID T2039-07
Read Less Info
Want to know what your home might be worth? Contact us for a FREE valuation!

Our team is ready to help you sell your home for the highest possible price ASAP

"My job is to find and attract mastery-based agents to the office, protect the culture, and make sure everyone is happy! "





