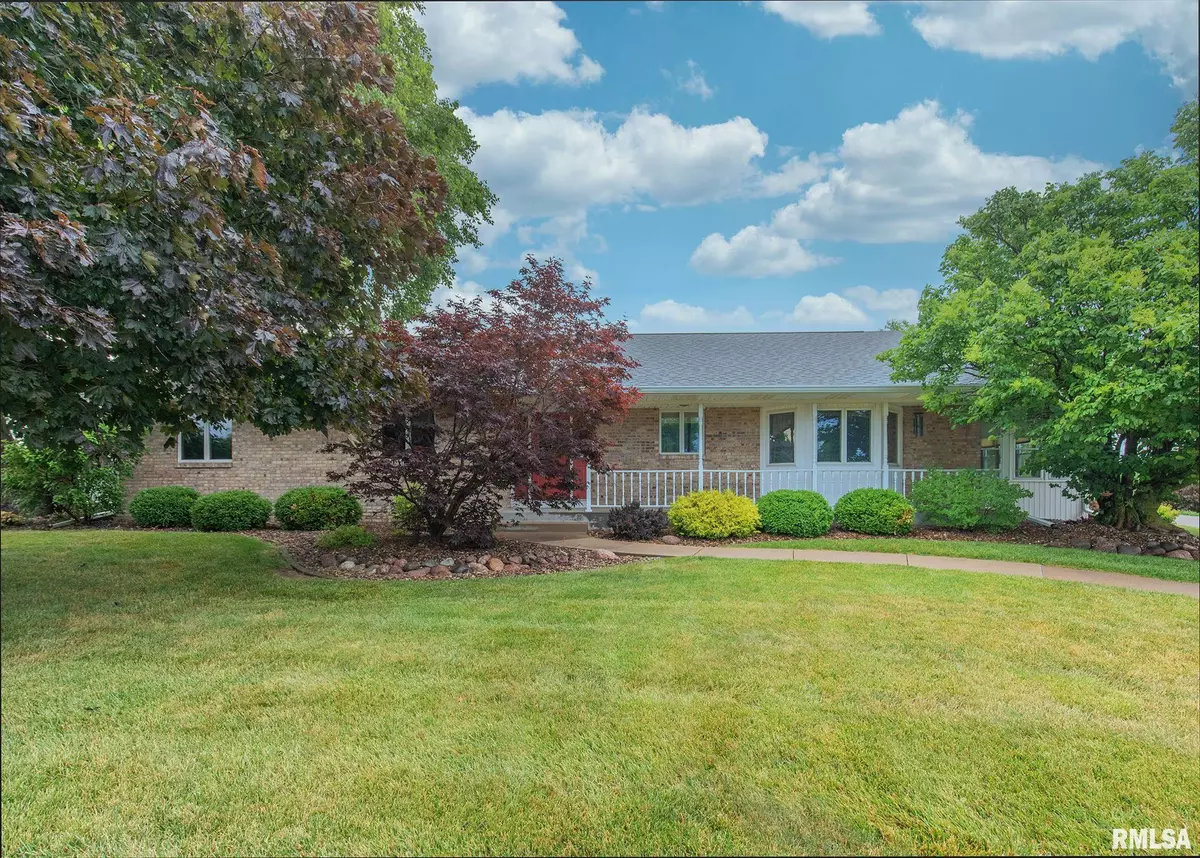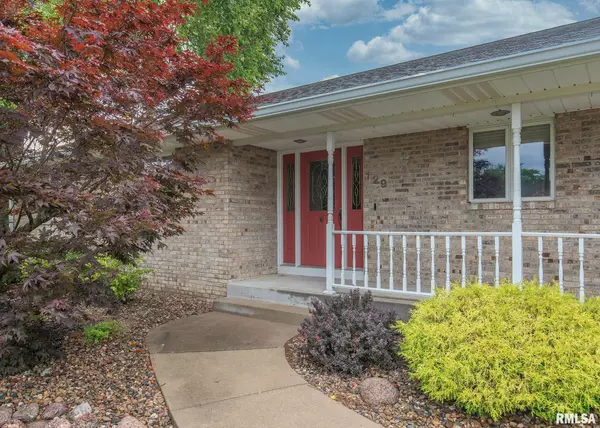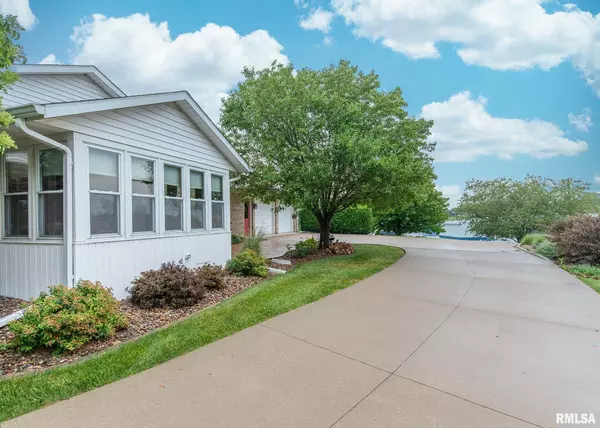$391,000
$359,000
8.9%For more information regarding the value of a property, please contact us for a free consultation.
3 Beds
3 Baths
2,595 SqFt
SOLD DATE : 07/15/2024
Key Details
Sold Price $391,000
Property Type Single Family Home
Sub Type Single Family Residence
Listing Status Sold
Purchase Type For Sale
Square Footage 2,595 sqft
Price per Sqft $150
Subdivision Richmond Hills
MLS Listing ID QC4253965
Sold Date 07/15/24
Style Ranch
Bedrooms 3
Full Baths 3
Originating Board rmlsa
Year Built 1990
Annual Tax Amount $8,554
Tax Year 2023
Lot Size 0.680 Acres
Acres 0.68
Lot Dimensions 203x131x144x75x131
Property Description
Extra! Extra! Read All about it! Immerse yourself in the heart of Richmond Hill with your very own ranch home featuring over 2700 sq. ft. of finished space on the main level, nearly 3/4 acre of land, and more garage space than you can dream of. Stepless entry from the attached and heated garage offers convenience and practicality to any buyer. You can entertain like a pro here with an expansive living room, dining room, and kitchen that easily flow to your deck AND patio areas. Your very own master suite features a luxurious private bathroom and walk-in closet. The basement has over 3,500 square feet waiting to be finished or converted into your hobby oasis and flows directly to and from the lower-level garage. With the large lot size, you will find plenty of space to garden, play, and simply enjoy. NEW Roof in 2022. This is likely the property you have been waiting to call home, schedule your tour today. Listing agent is related to the seller.
Location
State IL
County Henry
Area Qcara Area
Direction East end of Richmond Hill Drive on curve
Rooms
Basement Full, Walk Out
Kitchen Breakfast Bar, Dining Formal, Dining Informal, Eat-In Kitchen, Island
Interior
Interior Features Solid Surface Counter, Blinds, Ceiling Fan(s), Window Treatments
Heating Gas, Forced Air, Central Air
Fireplaces Number 1
Fireplaces Type Wood Burning, Family Room
Fireplace Y
Appliance Dishwasher, Disposal, Hood/Fan, Microwave, Range/Oven, Refrigerator, Washer, Dryer
Exterior
Exterior Feature Deck, Patio, Porch, Irrigation System
Garage Spaces 2.0
View true
Roof Type Shingle
Street Surface Curbs & Gutters,Paved
Accessibility Zero-Grade Entry
Handicap Access Zero-Grade Entry
Garage 1
Building
Lot Description Level, Sloped
Faces East end of Richmond Hill Drive on curve
Foundation Poured Concrete
Water Public, Public Sewer
Architectural Style Ranch
Structure Type Frame,Brick
New Construction false
Schools
Elementary Schools Geneseo Elem
Middle Schools Geneseo
High Schools Geneseo High School
Others
Tax ID 0828101027
Read Less Info
Want to know what your home might be worth? Contact us for a FREE valuation!

Our team is ready to help you sell your home for the highest possible price ASAP

"My job is to find and attract mastery-based agents to the office, protect the culture, and make sure everyone is happy! "





