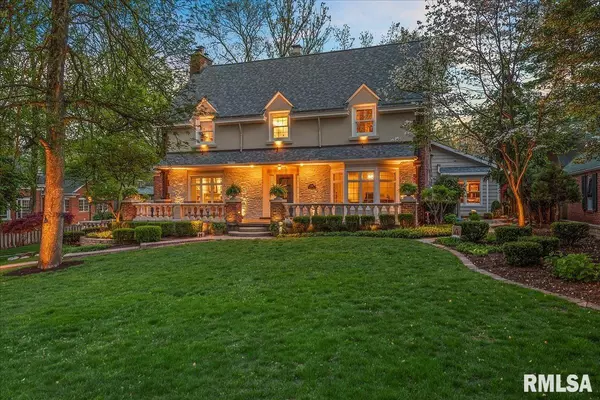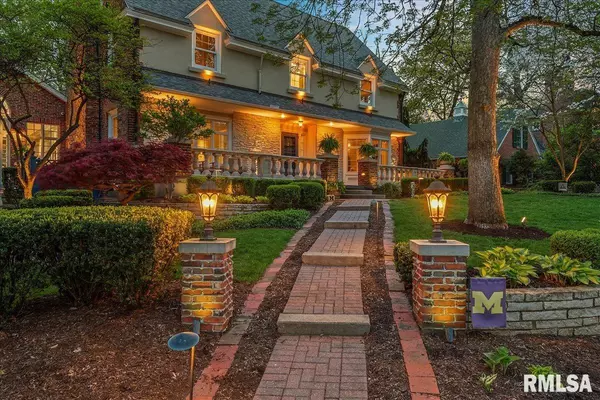$855,000
$850,000
0.6%For more information regarding the value of a property, please contact us for a free consultation.
4 Beds
4 Baths
4,840 SqFt
SOLD DATE : 07/12/2024
Key Details
Sold Price $855,000
Property Type Single Family Home
Sub Type Single Family Residence
Listing Status Sold
Purchase Type For Sale
Square Footage 4,840 sqft
Price per Sqft $176
Subdivision Orendorff Place
MLS Listing ID CA1029256
Sold Date 07/12/24
Style Two Story
Bedrooms 4
Full Baths 3
Half Baths 1
Originating Board rmlsa
Year Built 1925
Annual Tax Amount $21,098
Tax Year 2022
Lot Dimensions 100 x 200
Property Description
Stately home situated in the heart of Washington Park overlooks Williams Blvd. Character, charm, history, and modern touches meld to make this a truly unique, outstanding home. Built in 1925 with dedication to detail, you will be impressed with all this home has to offer. Owners have made extensive renovations and updates allowing the next owner to move in without any major changes. The kitchen offers high-end appliances, solid surface countertops, beautiful custom cabinets and 6" thick pillowed tile floors from Israel. There is space for formal and informal dining. Beautiful hardwood floors have recently been refinished. Formal living room has fireplace and built-ins. Great room addition has cathedral ceilings, fireplace and surrounding windows for unbelievable light and views. Main floor also has an enclosed sunroom and additional bedroom that could easily serve as family room or office, and full bath. Upper level offers 3 bedrooms, 2.5 baths, large primary suite with fireplace and recently updated bath. Third floor provides multiple options: office, playroom, rec room or add an egress window for a fifth bedroom. Oversized 2.5 car attached garage, laundry and drop zone are on main level. Lower level is currently a theatre room but does have an egress window providing additional options. Fenced backyard has gorgeous slate flagstone patio and garden shed with electricity. The curb appeal is unmatched with stone balustrades, columns and landscaping.
Location
State IL
County Sangamon
Area Springfield
Direction From S. MacArthur, turn south onto Williams
Rooms
Basement Full, Partially Finished
Kitchen Breakfast Bar, Dining Formal, Dining Informal, Eat-In Kitchen, Island
Interior
Interior Features Blinds, Vaulted Ceiling(s), Radon Mitigation System, Security System, Skylight(s), Solid Surface Counter
Heating Electric, Gas, Heating Systems - 2+, Forced Air, Heat Pump, Cooling Systems - 2+, Central Air, Generator
Fireplaces Number 3
Fireplaces Type Gas Log, Great Room, Living Room, Master Bedroom
Fireplace Y
Appliance Dishwasher, Disposal, Dryer, Microwave, Range/Oven, Refrigerator, Washer
Exterior
Exterior Feature Fenced Yard, Patio, Porch, Replacement Windows, Shed(s)
Garage Spaces 2.5
View true
Roof Type Shingle
Street Surface Paved
Garage 1
Building
Lot Description Level
Faces From S. MacArthur, turn south onto Williams
Foundation Brick, Concrete
Water Public Sewer, Public
Architectural Style Two Story
Structure Type Frame,Brick,Stucco,Wood Siding
New Construction false
Schools
High Schools Springfield District #186
Others
Tax ID 14330351004
Read Less Info
Want to know what your home might be worth? Contact us for a FREE valuation!

Our team is ready to help you sell your home for the highest possible price ASAP

"My job is to find and attract mastery-based agents to the office, protect the culture, and make sure everyone is happy! "





