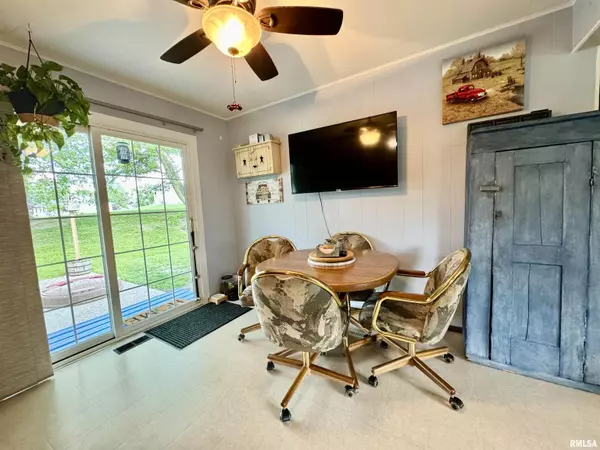$146,000
$139,900
4.4%For more information regarding the value of a property, please contact us for a free consultation.
2 Beds
2 Baths
1,632 SqFt
SOLD DATE : 07/08/2024
Key Details
Sold Price $146,000
Property Type Single Family Home
Sub Type Single Family Residence
Listing Status Sold
Purchase Type For Sale
Square Footage 1,632 sqft
Price per Sqft $89
Subdivision Edgington Township
MLS Listing ID QC4253069
Sold Date 07/08/24
Style Split Foyer
Bedrooms 2
Full Baths 1
Half Baths 1
Originating Board rmlsa
Year Built 1963
Annual Tax Amount $2,783
Tax Year 2023
Lot Size 10,454 Sqft
Acres 0.24
Lot Dimensions 120 x 84
Property Description
Welcome Home! This cozy home is very inviting and a great place to relax! The long driveway offers plenty of parking/play space. This home is in a peaceful setting with lots of open space across the street and in the backyard. Enter through the front door where the open foyer brings you upstairs to the Living room with big windows allowing natural light to cascade through the room. The Dining Room is open to the Living room and the Kitchen and offers a sliding glass door to the Patio. The backyard offers plenty of shade to enjoy a summer BBQ. The large shed features ample space to store your mower and other outdoor tools/toys. The main level also features 2 bedrooms and a full bathroom. On the Lower Level you're find a huge Family Room with a wood burning stove and built-in closets. (This has been used as a 3rd bedroom option). The large half bathroom offers laundry hookups as well. This beautiful home includes lots of recent updates such as: Furnace, Stove, Refrigerator, Microwave, Home is wired for Generator & Fiberoptic Internet, Interior Paint, and More!
Location
State IL
County Rock Island
Area Qcara Area
Direction From Hwy 94, Turn North onto Madison St, Turn East onto Lincoln St, Turn North onto Bush St, Property on the East side of the road.
Rooms
Kitchen Breakfast Bar, Dining Informal
Interior
Interior Features Cable Available, Ceiling Fan(s), Foyer - 2 Story, High Speed Internet
Heating Forced Air, Central Air
Fireplaces Number 1
Fireplaces Type Free Standing, Recreation Room, Wood Burning
Fireplace Y
Appliance Dishwasher, Microwave, Range/Oven, Refrigerator
Exterior
Exterior Feature Patio, Shed(s)
Garage Spaces 1.0
View true
Roof Type Shingle
Street Surface Paved
Garage 1
Building
Lot Description Level, Sloped
Faces From Hwy 94, Turn North onto Madison St, Turn East onto Lincoln St, Turn North onto Bush St, Property on the East side of the road.
Water Public Sewer, Public
Architectural Style Split Foyer
Structure Type Vinyl Siding
New Construction false
Schools
Middle Schools Rockridge
High Schools Rockridge
Others
Tax ID 22-36-402-014
Read Less Info
Want to know what your home might be worth? Contact us for a FREE valuation!

Our team is ready to help you sell your home for the highest possible price ASAP

"My job is to find and attract mastery-based agents to the office, protect the culture, and make sure everyone is happy! "





