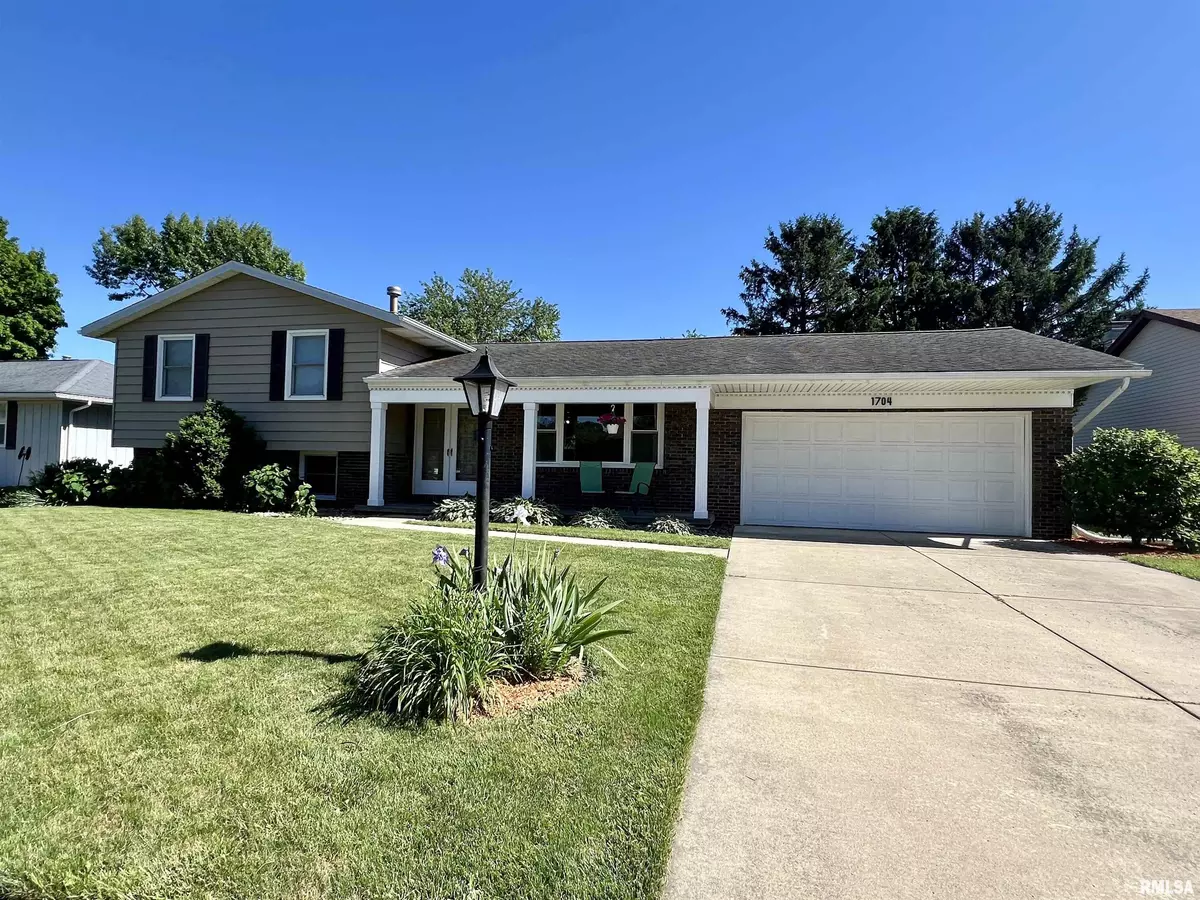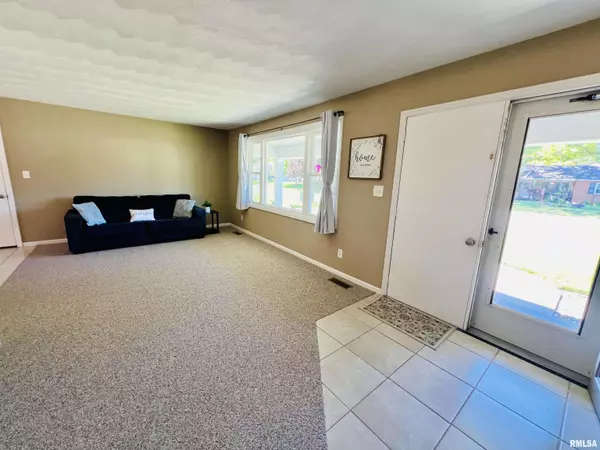$243,000
$245,000
0.8%For more information regarding the value of a property, please contact us for a free consultation.
3 Beds
2 Baths
1,804 SqFt
SOLD DATE : 07/08/2024
Key Details
Sold Price $243,000
Property Type Single Family Home
Sub Type Single Family Residence
Listing Status Sold
Purchase Type For Sale
Square Footage 1,804 sqft
Price per Sqft $134
Subdivision Cedar Bluff Estates
MLS Listing ID PA1250528
Sold Date 07/08/24
Style Tri-Level
Bedrooms 3
Full Baths 2
Originating Board rmlsa
Year Built 1977
Annual Tax Amount $3,999
Tax Year 2023
Lot Dimensions 80 x 120
Property Description
Welcome to this meticulously maintained, move- in ready home nestled in the quiet neighborhood of Cedar Bluffs Estates. The location of this home is unbeatable: Just 3 miles from Caterpillar, 10 miles from downtown Peoria, close to shops and restaurants AND you will be in Dunlap school district! The home boasts 1800 sq ft of finished living space including a large lower-level family room featuring a beautiful fireplace making it the perfect area for entertaining guests or spending cozy evenings at home. You’ll love the fenced yard and large deck perfect for summertime cookouts! The main floor showcases an open floor plan with a large kitchen, lots of counter space, and a nice breakfast bar. Recent updates include: a new garage door system (2024) Installation of a radon mitigation system (2023), updated bathrooms (2022) Electrical outlets brought up to code (2022). Sellers have not used fireplace and is "as is" condition. Schedule your tour today. This one won’t last long!
Location
State IL
County Peoria
Area Paar Area
Direction Knoxville to Grandridge Drive
Rooms
Kitchen Dining Formal
Interior
Interior Features Garage Door Opener(s)
Heating Gas, Forced Air, Central Air
Fireplaces Number 1
Fireplaces Type Family Room, Wood Burning
Fireplace Y
Appliance Dishwasher, Dryer, Range/Oven, Refrigerator, Washer, Water Softener Owned
Exterior
Exterior Feature Deck, Shed(s)
Garage Spaces 2.0
View true
Roof Type Shingle
Street Surface Paved
Garage 1
Building
Lot Description Level
Faces Knoxville to Grandridge Drive
Foundation Block
Water Public Sewer, Public
Architectural Style Tri-Level
Structure Type Frame,Aluminum Siding,Brick Partial
New Construction false
Schools
High Schools Dunlap
Others
Tax ID 09-20-103-007
Read Less Info
Want to know what your home might be worth? Contact us for a FREE valuation!

Our team is ready to help you sell your home for the highest possible price ASAP

"My job is to find and attract mastery-based agents to the office, protect the culture, and make sure everyone is happy! "





