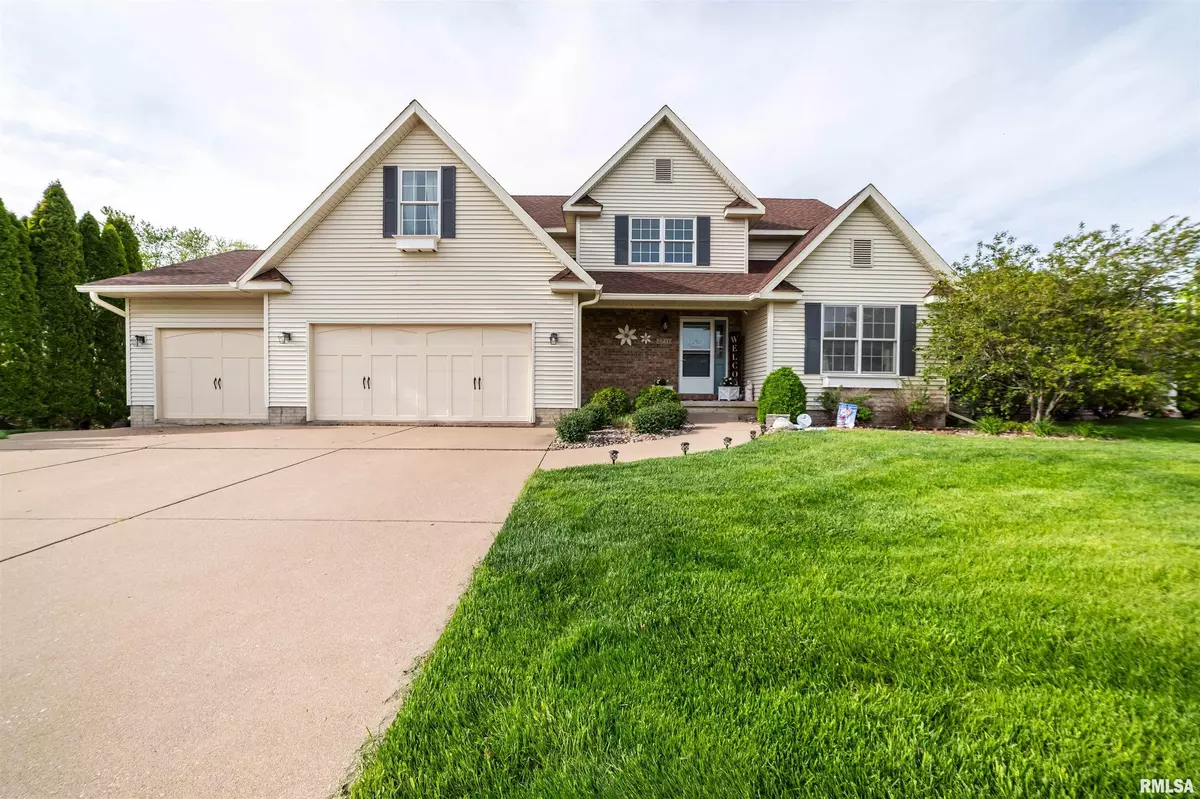$415,000
$449,900
7.8%For more information regarding the value of a property, please contact us for a free consultation.
4 Beds
4 Baths
3,258 SqFt
SOLD DATE : 07/03/2024
Key Details
Sold Price $415,000
Property Type Single Family Home
Sub Type Single Family Residence
Listing Status Sold
Purchase Type For Sale
Square Footage 3,258 sqft
Price per Sqft $127
Subdivision Jersey Meadows
MLS Listing ID QC4252335
Sold Date 07/03/24
Style Two Story
Bedrooms 4
Full Baths 3
Half Baths 1
Originating Board rmlsa
Year Built 2004
Annual Tax Amount $7,250
Tax Year 2022
Lot Size 0.310 Acres
Acres 0.31
Lot Dimensions 95.20 x 143
Property Description
On a quiet dead end street in the desirable Jersey Meadows subdivision you will find this exceptionally clean 4 bedroom 4 bath 2 story with an open floor plan. $5000 carpet allowance with an acceptable offer. Over-sized 3 car garage. Great room has a 3 sided gas fireplace. Kitchen has been updated beautifully with Quartz countertops, tiled backsplash and new cabinets. Informal dining features sliders to the deck over looking the fenced bakyard. Formal living room is currently being used as an office. Upstairs you will find the master bedroom with its own updated spa-like bathroom and 2 other bedrooms with yet another full sized updated bathroom. Plus a bonus room! Laundry located on the upper floor as well! The lower level has walkout access to the backyard, a rec room, and the 4th bedroom along with a full bathroom! AMPLE storage space as well. The backyard is fenced and has a deck and patio for your entertaining needs. Per seller roof and a/c new in 2020. Conviently located near schools, shopping, parks, recreational trail and interstate travel.
Location
State IA
County Scott
Area Qcara Area
Direction 53rd ST to Jersey Ridge head North. East on Jersey Meadows DR to E 58th ST.
Rooms
Basement Egress Window(s), Finished, Walk Out
Kitchen Breakfast Bar, Dining Formal, Dining Informal, Pantry
Interior
Interior Features Blinds, Cable Available, Ceiling Fan(s), Vaulted Ceiling(s), Foyer - 2 Story, Garage Door Opener(s), High Speed Internet
Heating Gas, Forced Air, Gas Water Heater, Central Air
Fireplaces Number 1
Fireplaces Type Gas Log, Great Room
Fireplace Y
Appliance Dishwasher, Dryer, Range/Oven, Refrigerator, Washer
Exterior
Exterior Feature Deck, Fenced Yard
Garage Spaces 3.0
View true
Roof Type Shingle
Street Surface Curbs & Gutters,Paved
Garage 1
Building
Lot Description Dead End Street, Sloped
Faces 53rd ST to Jersey Ridge head North. East on Jersey Meadows DR to E 58th ST.
Foundation Poured Concrete
Water Public Sewer, Public
Architectural Style Two Story
Structure Type Brick Partial,Vinyl Siding
New Construction false
Schools
High Schools Davenport
Others
Tax ID Y0707-40C
Read Less Info
Want to know what your home might be worth? Contact us for a FREE valuation!

Our team is ready to help you sell your home for the highest possible price ASAP

"My job is to find and attract mastery-based agents to the office, protect the culture, and make sure everyone is happy! "





