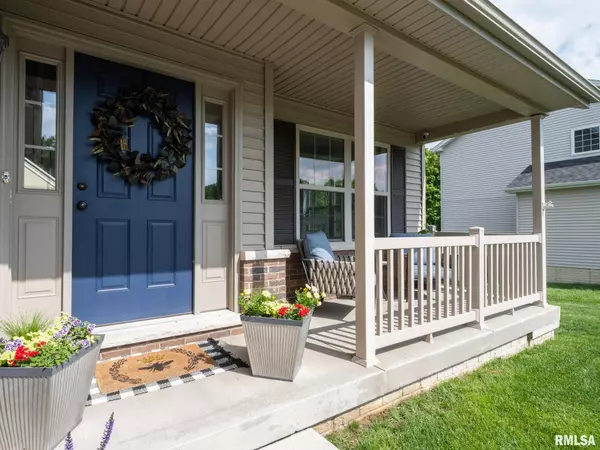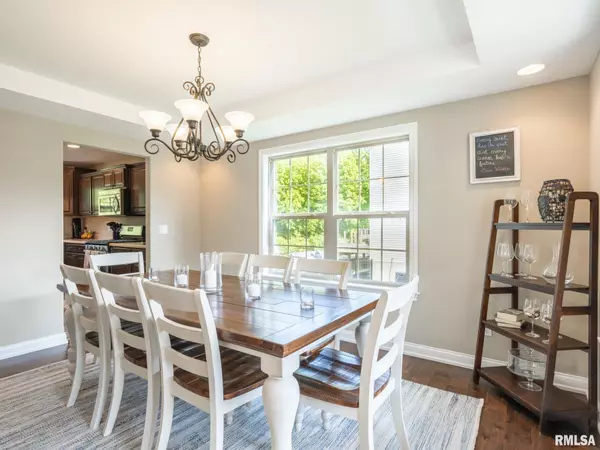$300,000
$299,900
For more information regarding the value of a property, please contact us for a free consultation.
3 Beds
3 Baths
2,731 SqFt
SOLD DATE : 07/01/2024
Key Details
Sold Price $300,000
Property Type Single Family Home
Sub Type Single Family Residence
Listing Status Sold
Purchase Type For Sale
Square Footage 2,731 sqft
Price per Sqft $109
Subdivision Stonewood
MLS Listing ID PA1250306
Sold Date 07/01/24
Style Two Story
Bedrooms 3
Full Baths 2
Half Baths 1
Originating Board rmlsa
Year Built 2014
Annual Tax Amount $7,426
Tax Year 2023
Lot Dimensions 70 x 210
Property Description
Welcome home to this incredibly maintained 2 story home set on a gorgeous wooded lot. Buyers will love the welcoming 2 story foyer, sleek formal dining room with hand scraped wood floors, spacious living room with gas log fireplace, neutral colors, and hand scraped wood floors. The kitchen features ceramic tile floors, plenty of cabinet space, stainless steel appliances, a breakfast bar, and an informal dining space. Convenient main floor laundry. Upstairs offers 2 spacious bedrooms with walk-in closets and shares a full bath. Huge master suite features vaulted ceilings, a large walk-in closet, and a private full bath with walk-in shower and double sinks. Mostly finished basement has a large family room that offers new carpet, tons of daylight with the egress windows, and plenty of storage space. Rough ins in the basement offer potential to add another bathroom. Fully fenced backyard backs up to the woods and allows for all sorts of wildlife viewing. New water heater in 2022. New roof will be put on before closing by River City Roof. Come take your tour today!
Location
State IL
County Tazewell
Area Paar Area
Direction E. Washington Street to Cole Street to Left on Stonewood Drive
Rooms
Basement Egress Window(s), Full, Partially Finished
Kitchen Breakfast Bar, Dining Formal, Eat-In Kitchen
Interior
Interior Features Cable Available, Ceiling Fan(s), Vaulted Ceiling(s), Foyer - 2 Story, Garage Door Opener(s)
Heating Gas, Forced Air, Gas Water Heater, Central Air
Fireplaces Number 1
Fireplaces Type Gas Log, Living Room
Fireplace Y
Appliance Dishwasher, Disposal, Dryer, Microwave, Range/Oven, Refrigerator, Washer, Water Softener Owned
Exterior
Exterior Feature Deck, Fenced Yard, Irrigation System, Porch, Replacement Windows, Shed(s)
Garage Spaces 2.0
View true
Roof Type Shingle
Street Surface Curbs & Gutters,Paved
Garage 1
Building
Lot Description Level, Wooded
Faces E. Washington Street to Cole Street to Left on Stonewood Drive
Foundation Poured Concrete
Water Public Sewer, Public, Sump Pump
Architectural Style Two Story
Structure Type Frame,Brick Partial,Vinyl Siding
New Construction false
Schools
Elementary Schools Don Shute Lincoln
Middle Schools Central
High Schools East Peoria Comm
Others
Tax ID 05-05-09-108-024
Read Less Info
Want to know what your home might be worth? Contact us for a FREE valuation!

Our team is ready to help you sell your home for the highest possible price ASAP

"My job is to find and attract mastery-based agents to the office, protect the culture, and make sure everyone is happy! "





