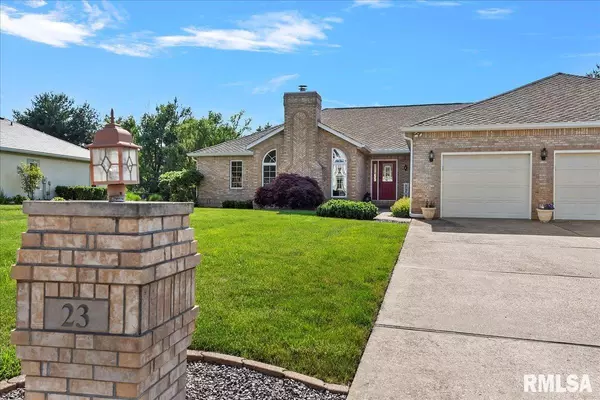$405,000
$389,900
3.9%For more information regarding the value of a property, please contact us for a free consultation.
4 Beds
3 Baths
3,184 SqFt
SOLD DATE : 06/21/2024
Key Details
Sold Price $405,000
Property Type Single Family Home
Sub Type Single Family Residence
Listing Status Sold
Purchase Type For Sale
Square Footage 3,184 sqft
Price per Sqft $127
Subdivision The Rail Meadows
MLS Listing ID CA1029325
Sold Date 06/21/24
Style Ranch
Bedrooms 4
Full Baths 3
HOA Fees $240
Originating Board rmlsa
Year Built 1992
Annual Tax Amount $8,874
Tax Year 2023
Lot Dimensions 158x120
Property Description
Don't miss out on this all brick 4 bedroom, 3 bathroom beautiful ranch home situated in The Rail Meadows subdivision at the Rail Golf Course. With over 3000 square feet of living space this home offers space for everyone. The front living room is a cozy relaxing spot with a grand stone gas fireplace. The eat-in kitchen has an island with the gas range, a breakfast bar and a nice pantry. the open floor plan between the kitchen and family room with a wood burning fireplace is perfect for daily life and or entertaining all your family and friends. The 4th bedroom is split from the other three bedrooms with its own adjacent bathroom. This would be perfect for a mother-in law suite or for guests. The full unfinished basement is plumbed for an additional bathroom and is ready to be finished to your liking. A new 50 year roof was put on in 2020 and other updates have been made throughout the home. Come see this home today!!
Location
State IL
County Sangamon
Area Cantrall, Sherman, Williamsvil
Direction Rt 4 towards Sherman, left on Cabin Smoke Trail.
Rooms
Basement Full, Unfinished
Kitchen Breakfast Bar, Dining Formal, Eat-In Kitchen, Island, Pantry
Interior
Interior Features Blinds, Cable Available, Ceiling Fan(s), Garage Door Opener(s), Skylight(s), Solid Surface Counter, Window Treatments
Heating Heating Systems - 2+, Forced Air, Cooling Systems - 2+, Central Air, Zoned
Fireplaces Number 2
Fireplaces Type Family Room, Gas Starter, Gas Log, Living Room, Wood Burning
Fireplace Y
Appliance Dishwasher, Disposal, Dryer, Microwave, Range/Oven, Refrigerator, Washer
Exterior
Exterior Feature Irrigation System, Patio
Garage Spaces 3.0
View true
Roof Type Shingle
Street Surface Curbs & Gutters
Garage 1
Building
Lot Description Level
Faces Rt 4 towards Sherman, left on Cabin Smoke Trail.
Foundation Poured Concrete
Water Public Sewer, Public
Architectural Style Ranch
Structure Type Frame,Brick
New Construction false
Schools
High Schools Williamsville-Sherman Cusd #15
Others
HOA Fee Include Maintenance Grounds,Maintenance Road,Recreation Facility
Tax ID 06350326016
Read Less Info
Want to know what your home might be worth? Contact us for a FREE valuation!

Our team is ready to help you sell your home for the highest possible price ASAP

"My job is to find and attract mastery-based agents to the office, protect the culture, and make sure everyone is happy! "





