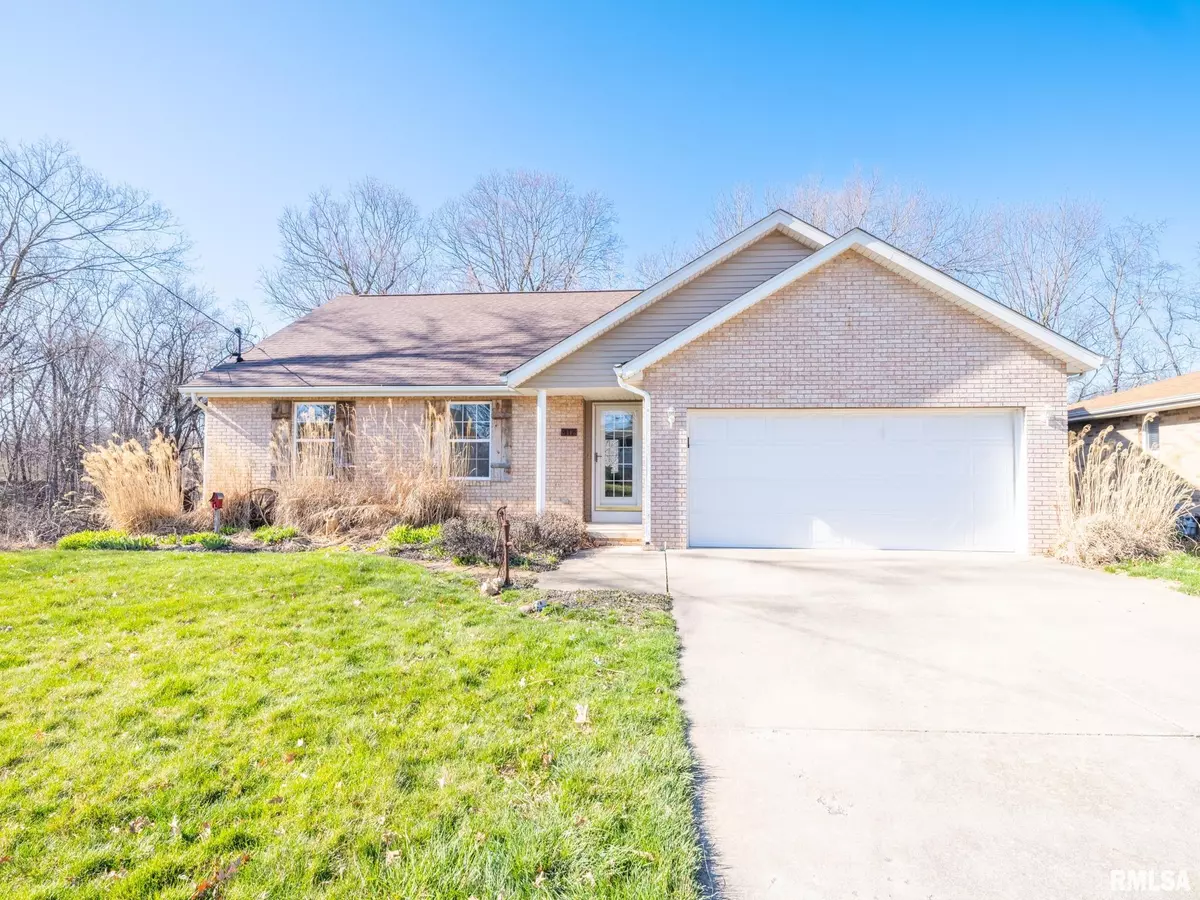$215,000
$224,900
4.4%For more information regarding the value of a property, please contact us for a free consultation.
3 Beds
2 Baths
1,508 SqFt
SOLD DATE : 06/10/2024
Key Details
Sold Price $215,000
Property Type Single Family Home
Sub Type Single Family Residence
Listing Status Sold
Purchase Type For Sale
Square Footage 1,508 sqft
Price per Sqft $142
Subdivision Valley View
MLS Listing ID PA1249064
Sold Date 06/10/24
Style Ranch
Bedrooms 3
Full Baths 2
Originating Board rmlsa
Year Built 1995
Annual Tax Amount $5,258
Tax Year 2022
Lot Size 0.450 Acres
Acres 0.45
Lot Dimensions 110x270x175x135
Property Description
Enjoy Single-Story Living in this Ranch home with an open, casual layout. Filled with natural light and vaulted ceiling in the Great Room and Kitchen. The color palette of soft neutrals and whites sets a serene vibe throughout and allows you to easily add your own creative color preferences. The kitchen offers Oak cabinetry and informal dining. A sliding door leads you to the deck showcasing views of the wooded backyard. Enjoy the privacy of no neighbors behind and the wildlife you may see. Laundry facilities with utility sink can be found in the unfinished, full basement; so much potential to finish for additional living space and tons of storage plus a stub-in for an additional bathroom. The Primary Ensuite has double closets, ceiling fan, shower/tub and large vanity. Two other bedrooms and a full bath on the main level also. An attached 2 car garage offers more storage and convenience during inclement weather. This home has been lovingly maintained by one owner. Located in an established neighborhood. Hit reset and enjoy your new home. Love Where You Live! All appliances stay but are not warranted.
Location
State IL
County Tazewell
Area Paar Area
Direction E on Rt 8/Washington Road from Camp Street, N on Oakwood, S on Avondale
Rooms
Basement Full, Unfinished
Kitchen Dining Informal
Interior
Interior Features Ceiling Fan(s), Vaulted Ceiling(s), Garage Door Opener(s)
Heating Gas, Forced Air, Gas Water Heater, Central Air
Fireplaces Number 1
Fireplaces Type Gas Log, Great Room
Fireplace Y
Appliance Dishwasher, Dryer, Microwave, Range/Oven, Refrigerator, Washer, Water Filtration System, Water Softener Owned
Exterior
Exterior Feature Deck, Patio
Garage Spaces 2.0
View true
Roof Type Shingle
Street Surface Curbs & Gutters,Paved
Garage 1
Building
Lot Description Level, Sloped, Wooded
Faces E on Rt 8/Washington Road from Camp Street, N on Oakwood, S on Avondale
Foundation Block
Water Public Sewer, Public
Architectural Style Ranch
Structure Type Brick Partial,Vinyl Siding
New Construction false
Schools
Elementary Schools Robein
High Schools East Peoria Comm
Others
Tax ID 01-01-26-206-001
Read Less Info
Want to know what your home might be worth? Contact us for a FREE valuation!

Our team is ready to help you sell your home for the highest possible price ASAP

"My job is to find and attract mastery-based agents to the office, protect the culture, and make sure everyone is happy! "





