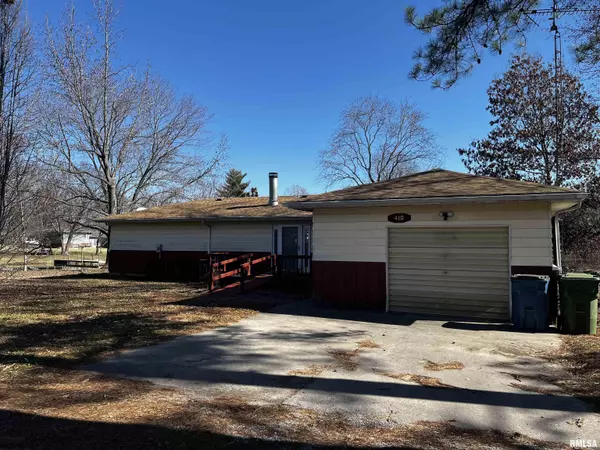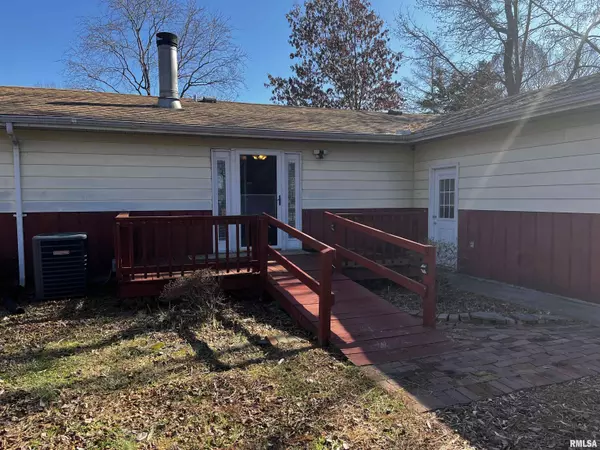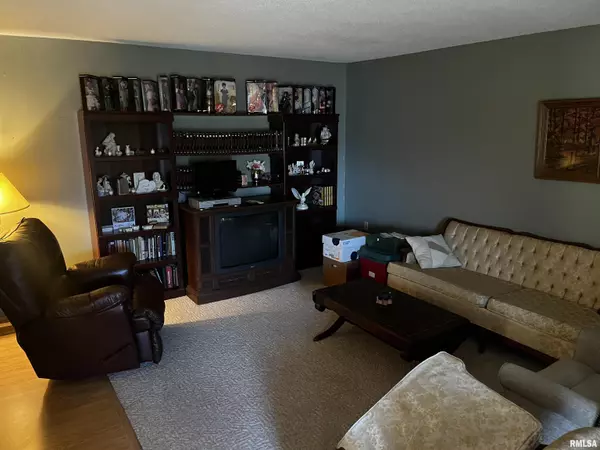$100,000
$92,000
8.7%For more information regarding the value of a property, please contact us for a free consultation.
3 Beds
2 Baths
1,408 SqFt
SOLD DATE : 04/03/2024
Key Details
Sold Price $100,000
Property Type Single Family Home
Sub Type Single Family Residence
Listing Status Sold
Purchase Type For Sale
Square Footage 1,408 sqft
Price per Sqft $71
Subdivision Camelot
MLS Listing ID EB452255
Sold Date 04/03/24
Style Ranch
Bedrooms 3
Full Baths 2
Originating Board rmlsa
Year Built 1977
Annual Tax Amount $1,461
Tax Year 2022
Lot Size 0.340 Acres
Acres 0.34
Lot Dimensions 120 x 125 120x125
Property Description
This is a delightful ranch home with a lake view. The quiet neighborhood is a short commute to SIU, Walker’s Bluff, DuQuoin fairgrounds, wine trails and other favorite spots in Southern Illinois. The three bedroom, 2 bath home has a wood burning fireplace, replacement windows, HVAC new in 2019 and all appliances stay. In the one car attached garage, you will find ample storage and an area large enough to create a work space. Outside you will find flowering bushes, colorful perennials ready to display their blooms in just days, an 8 X 10 shed, a small deck at the back door and a covered front porch facing the lake. Oh, did I mention there is an additional 120 X125 ft. lot that goes with the sale of the home? You will be please to know the roof was installed just 3 years ago. Make your appointment now to view this home because the location, condition and price will make this a quick sale.
Location
State IL
County Jackson
Area Ebor Area
Zoning Residential
Direction Route 51 North, turn East at first right in DeSoto, cross railroad tracks on Oak follow to Douglas St to right on Pecan to left on E Logan
Rooms
Basement None
Kitchen Dining Formal, Pantry
Interior
Interior Features Blinds, Cable Available, Ceiling Fan(s), Garage Door Opener(s), Window Treatments
Heating Electric, Heat Pump, Radiant, Central Air
Fireplaces Number 1
Fireplaces Type Living Room, Wood Burning
Fireplace Y
Appliance Dishwasher, Dryer, Microwave, Range/Oven, Refrigerator, Washer
Exterior
Exterior Feature Deck, Porch, Shed(s)
Garage Spaces 1.0
View true
Roof Type Shingle
Street Surface Paved
Garage 1
Building
Lot Description Extra Lot, Lake View, Level, Water Frontage
Faces Route 51 North, turn East at first right in DeSoto, cross railroad tracks on Oak follow to Douglas St to right on Pecan to left on E Logan
Foundation Block
Water Public Sewer, Public
Architectural Style Ranch
Structure Type Frame,Aluminum Siding,Brick Partial
New Construction false
Schools
Elementary Schools Desoto
Middle Schools Desoto
High Schools Carbondale Hs
Others
Tax ID 10-21-179-007
Read Less Info
Want to know what your home might be worth? Contact us for a FREE valuation!

Our team is ready to help you sell your home for the highest possible price ASAP

"My job is to find and attract mastery-based agents to the office, protect the culture, and make sure everyone is happy! "





