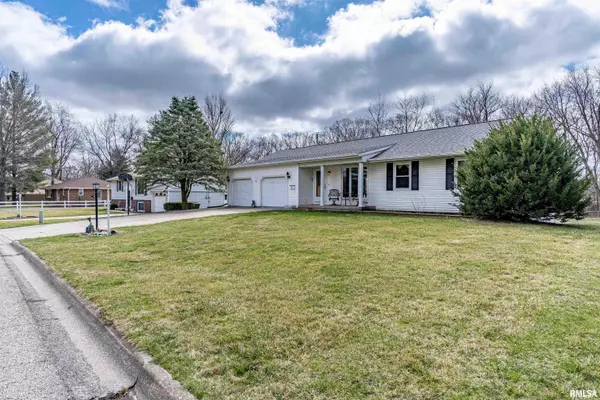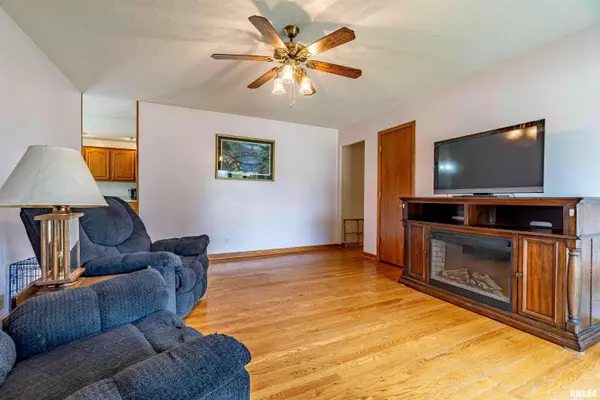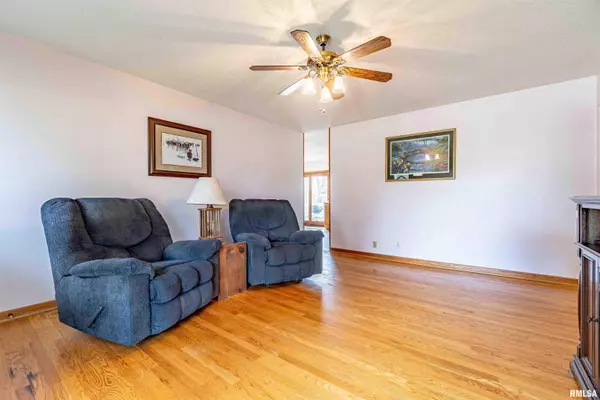$187,000
$165,000
13.3%For more information regarding the value of a property, please contact us for a free consultation.
3 Beds
3 Baths
2,496 SqFt
SOLD DATE : 03/27/2024
Key Details
Sold Price $187,000
Property Type Single Family Home
Sub Type Single Family Residence
Listing Status Sold
Purchase Type For Sale
Square Footage 2,496 sqft
Price per Sqft $74
Subdivision Woodale
MLS Listing ID PA1248642
Sold Date 03/27/24
Style Ranch
Bedrooms 3
Full Baths 1
Half Baths 2
Originating Board rmlsa
Year Built 1964
Annual Tax Amount $3,859
Tax Year 2022
Lot Size 0.790 Acres
Acres 0.79
Lot Dimensions 85X347X100X243
Property Description
Welcome home to 5032 Woodfern Road! This ranch features hardwoods throughout the living room, hallway and bedrooms. The master suite has an attached half bath that leads to the main floor laundry room as well. The spacious kitchen opens up nicely to the informal dining room. The sunroom off of the kitchen features a gas log fireplace overlooking the incredible oversized fenced-in backyard oasis! This home also features an impressive walk out basement with unlimited possibilities. The basement kitchenette could turn the basement into a great teen suite or in-law suite! Don't miss your opportunity to see this one, call to schedule your showing today!
Location
State IL
County Peoria
Area Paar Area
Direction TURN FROM AIRPORT RD. TO WOODFERN RD.
Rooms
Basement Full
Kitchen Dining Informal, Eat-In Kitchen
Interior
Heating Gas, Forced Air, Gas Water Heater, Central Air
Fireplaces Number 1
Fireplaces Type Gas Log, Other
Fireplace Y
Appliance Dishwasher, Dryer, Range/Oven, Refrigerator, Washer
Exterior
Exterior Feature Deck, Replacement Windows, Shed(s)
Garage Spaces 2.0
View true
Roof Type Shingle
Street Surface Paved
Garage 1
Building
Lot Description Cul-De-Sac, Level
Faces TURN FROM AIRPORT RD. TO WOODFERN RD.
Foundation Block
Water Public Sewer, Public
Architectural Style Ranch
Structure Type Frame,Vinyl Siding
New Construction false
Schools
Elementary Schools Monroe
High Schools Limestone Comm
Others
Tax ID 17-14-378-011
Read Less Info
Want to know what your home might be worth? Contact us for a FREE valuation!

Our team is ready to help you sell your home for the highest possible price ASAP

"My job is to find and attract mastery-based agents to the office, protect the culture, and make sure everyone is happy! "





