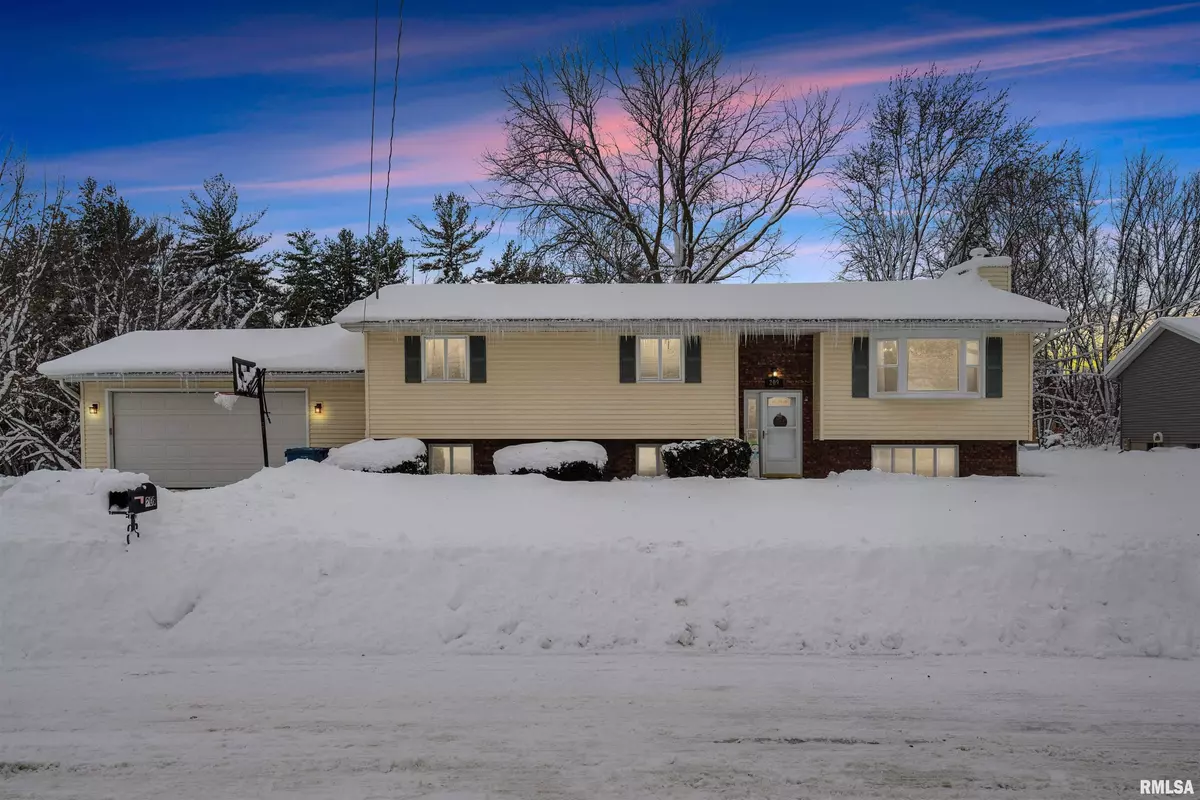$274,900
$274,900
For more information regarding the value of a property, please contact us for a free consultation.
3 Beds
3 Baths
2,488 SqFt
SOLD DATE : 02/29/2024
Key Details
Sold Price $274,900
Property Type Single Family Home
Sub Type Single Family Residence
Listing Status Sold
Purchase Type For Sale
Square Footage 2,488 sqft
Price per Sqft $110
Subdivision Valley Creek
MLS Listing ID QC4249464
Sold Date 02/29/24
Style Split Foyer
Bedrooms 3
Full Baths 2
Half Baths 1
Originating Board rmlsa
Year Built 1978
Annual Tax Amount $5,558
Tax Year 2022
Lot Size 0.700 Acres
Acres 0.7
Lot Dimensions 88 X 249 X147 X 284
Property Description
You will love this wonderfully updated home on a private non through street, which equals very little traffic & the sounds of nature! Enjoy the nearly 3/4 acre lot that backs up to woods! Spacious home with open main level! Kitchen & main living area remodeled 4 1/2 years ago. You will love the large kitchen island & upgraded cabinetry...complete with soft close drawers! Patio & screened porch refinished 2 years ago. Lower level features a wood burning fireplace for cozy winter nights & was updated in 2023 with new bar area & flooring! New water softener & dishwasher! New closet systems in all 3 bedrooms. The car/hobby/outdoor enthusiast will appreciate the steps directly from garage to lower level!
Location
State IL
County Rock Island
Area Qcara Area
Direction W. 3rd Street South on 28th Avenue
Rooms
Kitchen Eat-In Kitchen, Island
Interior
Interior Features Garage Door Opener(s), Radon Mitigation System, Solid Surface Counter
Heating Gas, Forced Air, Humidifier, Gas Water Heater, Central Air
Fireplaces Number 1
Fireplaces Type Recreation Room, Wood Burning
Fireplace Y
Appliance Dishwasher, Disposal, Hood/Fan, Microwave, Range/Oven, Refrigerator, Water Softener Owned
Exterior
Exterior Feature Deck, Fenced Yard, Patio, Screened Patio
Garage Spaces 2.0
View true
Roof Type Shingle
Street Surface Paved
Garage 1
Building
Lot Description Level, Sloped, Wooded
Faces W. 3rd Street South on 28th Avenue
Foundation Poured Concrete
Water Public Sewer, Public, Sump Pump
Architectural Style Split Foyer
Structure Type Frame,Vinyl Siding
New Construction false
Schools
Elementary Schools Moline
Middle Schools Moline
High Schools Moline
Others
Tax ID 17-35-114-019
Read Less Info
Want to know what your home might be worth? Contact us for a FREE valuation!

Our team is ready to help you sell your home for the highest possible price ASAP

"My job is to find and attract mastery-based agents to the office, protect the culture, and make sure everyone is happy! "





