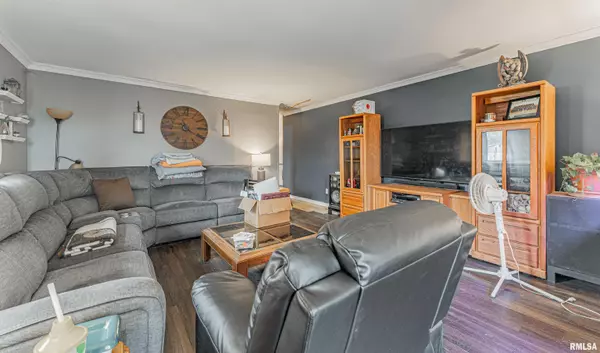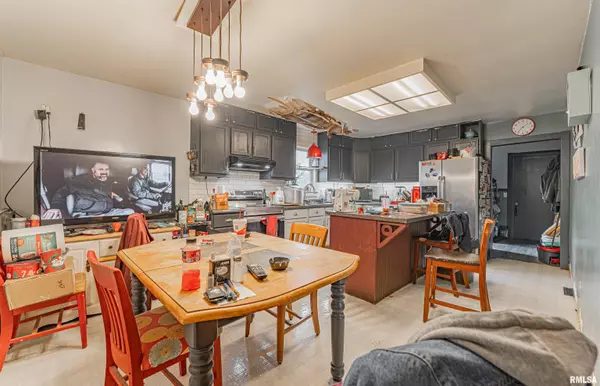$69,900
$69,900
For more information regarding the value of a property, please contact us for a free consultation.
4 Beds
2 Baths
1,680 SqFt
SOLD DATE : 02/12/2024
Key Details
Sold Price $69,900
Property Type Single Family Home
Sub Type Single Family Residence
Listing Status Sold
Purchase Type For Sale
Square Footage 1,680 sqft
Price per Sqft $41
MLS Listing ID CA1026546
Sold Date 02/12/24
Style Ranch
Bedrooms 4
Full Baths 2
Originating Board rmlsa
Year Built 1976
Annual Tax Amount $2,561
Tax Year 2022
Lot Dimensions 98X150
Property Description
Oh, the potential! Situated on a large 98X150 corner lot on the edge of town, this 4 bedroom, 2 full bath small town Logan County ranch style home offers ample interior space and great bones! The sprawling interior is host to a large living room with a woodburning fireplace, striking eat-in kitchen with ample cabinetry as well as a center island/breakfast bar, laundry/mechanical room area, four spacious bedrooms, and two full baths. One bath is accessed from both the primary bedroom as well as the main hallway (currently in need of finishing work). Property also features a 24X23 2+ car attached garage, rear concrete patio, storage shed, fish pond, firepit, various Pella windows, and an on demand water heater. Various solar panels on rear of roof which make this residential dwelling ultra efficient -- enjoy LOW utilities here! Rear portion of roof is in need of replacement -- various interior ceilings have damage. At under $42.00/square foot, opportunity truly knocks here! Owned and loved by the same family for 31 years! ** Sold as presented. Conventional or cash only, please! **
Location
State IL
County Logan
Area Remainder Logan Co
Direction Property is located at 401 W. Olive Street, Chestnut.
Rooms
Basement Crawl Space
Kitchen Breakfast Bar, Dining Informal, Island
Interior
Interior Features Blinds, Ceiling Fan(s)
Heating Gas, Forced Air, Central Air
Fireplaces Number 1
Fireplaces Type Living Room, Wood Burning
Fireplace Y
Appliance None
Exterior
Exterior Feature Patio, Porch, Shed(s)
Garage Spaces 2.0
View true
Roof Type Shingle
Garage 1
Building
Lot Description Level
Faces Property is located at 401 W. Olive Street, Chestnut.
Foundation Block, Concrete
Water Public, Septic System
Architectural Style Ranch
Structure Type Brick,Concrete,Vinyl Siding
New Construction false
Schools
High Schools Mt Pulaski
Others
Tax ID 03-501-003-00
Read Less Info
Want to know what your home might be worth? Contact us for a FREE valuation!

Our team is ready to help you sell your home for the highest possible price ASAP

"My job is to find and attract mastery-based agents to the office, protect the culture, and make sure everyone is happy! "





