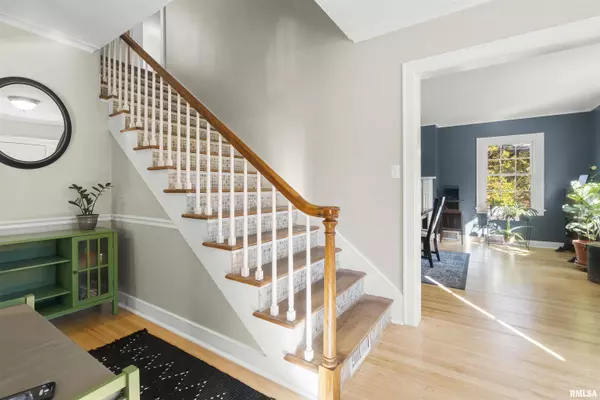$255,000
$299,900
15.0%For more information regarding the value of a property, please contact us for a free consultation.
4 Beds
3 Baths
3,509 SqFt
SOLD DATE : 01/23/2024
Key Details
Sold Price $255,000
Property Type Single Family Home
Sub Type Single Family Residence
Listing Status Sold
Purchase Type For Sale
Square Footage 3,509 sqft
Price per Sqft $72
Subdivision Forrest Glen
MLS Listing ID PA1246524
Sold Date 01/23/24
Style Two Story
Bedrooms 4
Full Baths 2
Half Baths 1
Originating Board rmlsa
Year Built 1940
Annual Tax Amount $6,929
Tax Year 2022
Lot Dimensions 128x61x128x61
Property Description
Welcome to 3105 N Bigelow Street! This stunning 4-bedroom, 2.5-bathroom two-story gem has been completely remodeled to perfection, and it's ready to welcome you with open arms. As you step inside, you'll immediately be captivated by the warm and inviting atmosphere of this beautiful abode. The gorgeous kitchen is a true masterpiece, boasting modern finishes, stainless steel appliances, and ample counter space for all your culinary adventures. Whether you're a seasoned chef or just enjoy cooking up a storm for family and friends, this kitchen will be your happy place. Hardwood floors grace the entire main level, lending an elegant and timeless charm to the home. space. The living room and dining area seamlessly connect, allowing guests to mingle freely, including a second dining area. Large windows flood the space with natural light, creating an airy and welcoming ambiance. Upstairs, you will find four spacious bedrooms, each offering a personal retreat for you and your loved ones. The primary suite is a sanctuary of relaxation, complete with its own en-suite bathroom for added privacy and convenience. The 3-season room is a hidden treasure, providing you with the perfect spot to enjoy the beauty of nature in every season except winter. Whether you want to bask in the warm sunshine, enjoy the colors of fall, or simply take in the crisp air of spring, this room offers it all. The finished basement offers a versatile area complete with family room, laundry room, and storage!
Location
State IL
County Peoria
Area Paar Area
Zoning Residential
Direction IL-40 S/Knoxville Ave, (R) W War Memorial Dr., (L) N Bigelow St
Rooms
Basement Finished, Full
Kitchen Dining Formal, Dining Informal, Dining/Living Combo, Island
Interior
Interior Features Blinds, Ceiling Fan(s), Garage Door Opener(s), Solid Surface Counter
Heating Electric, Gas, Forced Air, Gas Water Heater, Central Air
Fireplaces Number 2
Fireplaces Type Living Room, Other, Wood Burning
Fireplace Y
Appliance Dishwasher, Disposal, Microwave, Range/Oven, Refrigerator
Exterior
Exterior Feature Fenced Yard, Porch/3-Season
Garage Spaces 2.0
View true
Roof Type Shingle
Street Surface Curbs & Gutters,Paved
Garage 1
Building
Lot Description Corner Lot, Level
Faces IL-40 S/Knoxville Ave, (R) W War Memorial Dr., (L) N Bigelow St
Foundation Block
Water Public Sewer, Public
Architectural Style Two Story
Structure Type Frame,Vinyl Siding
New Construction false
Schools
High Schools Peoria High
Others
Tax ID 14-28-376-049
Read Less Info
Want to know what your home might be worth? Contact us for a FREE valuation!

Our team is ready to help you sell your home for the highest possible price ASAP

"My job is to find and attract mastery-based agents to the office, protect the culture, and make sure everyone is happy! "





