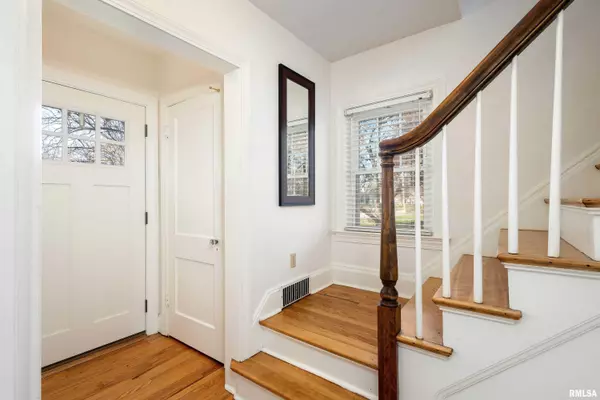$275,000
$275,000
For more information regarding the value of a property, please contact us for a free consultation.
3 Beds
2 Baths
1,575 SqFt
SOLD DATE : 12/27/2023
Key Details
Sold Price $275,000
Property Type Single Family Home
Sub Type Single Family Residence
Listing Status Sold
Purchase Type For Sale
Square Footage 1,575 sqft
Price per Sqft $174
Subdivision Hansen
MLS Listing ID QC4248204
Sold Date 12/27/23
Style Two Story
Bedrooms 3
Full Baths 1
Half Baths 1
Originating Board rmlsa
Year Built 1938
Annual Tax Amount $4,814
Tax Year 2022
Lot Size 7,405 Sqft
Acres 0.17
Lot Dimensions 60 X 122
Property Description
Fantastic light-filled home on the edge of the McClellan Heights! The main floor features a nice entry hall, guest bathroom, living room with woodburning fireplace, spacious dining room with french doors out to the screened porch, kitchen with quartz counter tops, pot-filler above the gas stove and stainless appliances. Upstairs are 2 good-size bedrooms and a smaller bedroom that could also be a great office and a full bathroom. The basement is partially finished with a rec room, storage and laundry room. Outside is a beautiful landscaped fenced yard, 16 X 32 foot in-ground heated pool, pool shed and heated 2 car garage with 220 electrical service and pull down stairs for extra garage storage space!
Location
State IA
County Scott
Area Qcara Area
Direction South of Locust Street or Middle Road to Pineacre to house.
Rooms
Basement Daylight, Full, Partially Finished
Kitchen Dining Informal, Pantry
Interior
Interior Features Cable Available, Ceiling Fan(s), High Speed Internet, Radon Mitigation System, Solid Surface Counter
Heating Gas, Forced Air, Gas Water Heater, Central Air
Fireplaces Number 1
Fireplaces Type Living Room, Wood Burning
Fireplace Y
Appliance Dishwasher, Disposal, Dryer, Microwave, Range/Oven, Refrigerator, Washer
Exterior
Exterior Feature Fenced Yard, Pool In Ground, Screened Patio
Garage Spaces 2.0
View true
Roof Type Shingle
Garage 1
Building
Lot Description Level
Faces South of Locust Street or Middle Road to Pineacre to house.
Foundation Block
Water Public Sewer, Public, Sump Pump
Architectural Style Two Story
Structure Type Frame,Vinyl Siding
New Construction false
Schools
Elementary Schools Mc Kinley
Middle Schools Sudlow
High Schools Davenport Central
Others
Tax ID N2901C23
Read Less Info
Want to know what your home might be worth? Contact us for a FREE valuation!

Our team is ready to help you sell your home for the highest possible price ASAP

"My job is to find and attract mastery-based agents to the office, protect the culture, and make sure everyone is happy! "





