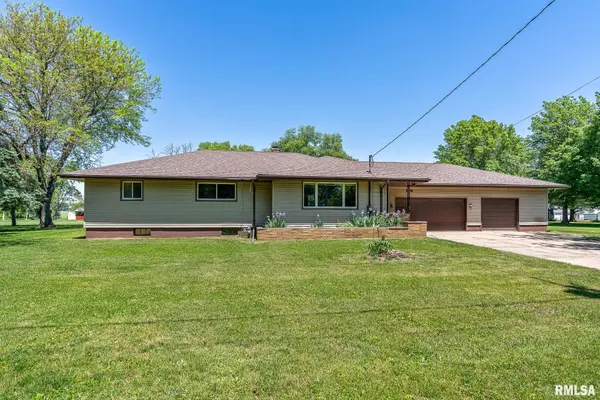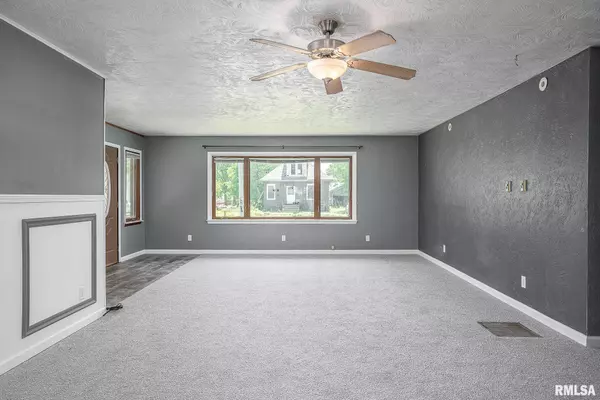$140,000
$150,000
6.7%For more information regarding the value of a property, please contact us for a free consultation.
3 Beds
2 Baths
1,648 SqFt
SOLD DATE : 09/25/2023
Key Details
Sold Price $140,000
Property Type Single Family Home
Sub Type Single Family Residence
Listing Status Sold
Purchase Type For Sale
Square Footage 1,648 sqft
Price per Sqft $84
Subdivision Minch
MLS Listing ID QC4243003
Sold Date 09/25/23
Style Ranch
Bedrooms 3
Full Baths 1
Half Baths 1
Originating Board rmlsa
Year Built 1966
Annual Tax Amount $3,051
Tax Year 2021
Lot Size 0.660 Acres
Acres 0.66
Lot Dimensions 229 x 128
Property Description
Large nearly 1700 sq ft, 3 Bedroom, 2 Bath Ranch Home, main level laundry, 3.5 Car Attached Heated Garage with all Brand-New Appliances, has been recently remodeled with several modern updates to the Large kitchen w/ Breakfast Bar and In-Formal Dining Area, New Remodeled Main bathroom with Deep Soaker Tub w/ High-End Gloss Ceramic Tiled Shower, Master Bedroom has New remodeled 1/2 Bath. All New flooring with new carpet through-out the living room, Hallway, and all three bedrooms along w/ Luxury Vinyl Plank flooring in Kitchen, Dining, Laundry and both Bathrooms. The entire interior of the home has been freshly painted. Several mechanical updates to furnace, ductwork, plumbing and electrical. Brand New 50 yr Architectual Shingled Roof on home and garage in 2023. Home sits on nearly 3/4 Lot. Home and Garage are a must see. Basement is partially framed and could easily be finished for more living space as well as additional bedrooms. Basement also is plumbed for a full bathroom to be easily installed. Basement features a wood burning Brick Fireplace. Property is owned by a Licensed IL Realtor.
Location
State IL
County Henry
Area Qcara Area
Direction I80 East to Route 78.
Rooms
Basement Unfinished
Kitchen Breakfast Bar, Dining Informal
Interior
Interior Features Garage Door Opener(s)
Heating Gas, Forced Air, Gas Water Heater, Central Air
Fireplaces Number 1
Fireplaces Type Recreation Room, Wood Burning
Fireplace Y
Appliance Dishwasher, Dryer, Microwave, Range/Oven, Refrigerator, Washer
Exterior
Garage Spaces 3.5
View true
Roof Type Shingle
Street Surface Paved
Garage 1
Building
Lot Description Level
Faces I80 East to Route 78.
Foundation Block
Water Private Well, Septic System
Architectural Style Ranch
Structure Type Frame, Brick Partial, Vinyl Siding
New Construction false
Schools
Elementary Schools Annawan
High Schools Annawan
Others
Tax ID 05-27-151-008
Read Less Info
Want to know what your home might be worth? Contact us for a FREE valuation!

Our team is ready to help you sell your home for the highest possible price ASAP

"My job is to find and attract mastery-based agents to the office, protect the culture, and make sure everyone is happy! "





