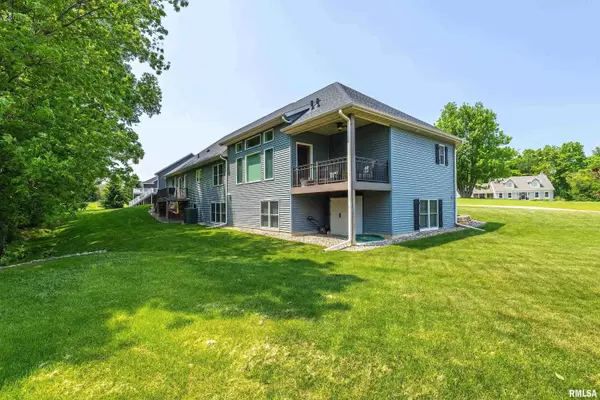$555,500
$564,500
1.6%For more information regarding the value of a property, please contact us for a free consultation.
5 Beds
3 Baths
3,089 SqFt
SOLD DATE : 09/15/2023
Key Details
Sold Price $555,500
Property Type Single Family Home
Sub Type Single Family Residence
Listing Status Sold
Purchase Type For Sale
Square Footage 3,089 sqft
Price per Sqft $179
Subdivision Patlan Ridge
MLS Listing ID QC4243063
Sold Date 09/15/23
Style Ranch
Bedrooms 5
Full Baths 3
HOA Fees $684
Originating Board rmlsa
Year Built 2019
Annual Tax Amount $8,178
Tax Year 2021
Lot Size 0.500 Acres
Acres 0.5
Lot Dimensions 21649 sq feet
Property Description
This is the perfect 5 bedroom, 3 full bath, custom built Arts and Crafts style ranch home with so many unique custom features in LeClaire! Attention was paid to every detail in this beauty. A highlight of this gorgeous home is the most beautiful wood work ALL custom made for this home and includes natural cherry kitchen cabinets and cherry/walnut built-ins in all of the closets. The great room has coffered, 11 foot ceilings and big gorgeous windows for plenty of natural light. Gourmet kitchen features high-end appliances, granite counter tops and the prettiest tile backsplash to compliment the "Arts & Crafts" style of the home. Master suite has a big walk in closet and features double sinks and a tile walk in shower. All baths have tile floors and granite counter tops. The lower level has daylight windows, three big bedrooms all with built-ins in the closets, large family room, lovely custom staircase/newel post and high ceilings. The three car garage features one stall dedicated to a shop with its own AC/heat pump. ALL of the shelving/racks/bike racks in the garage and shop will be removed along with all woodworking equipment making it again into a garage stall. Basement freezer does not stay. ** HOA fees also include the street light posts rental on the private road and the maintenance to the sewer lift station for the subdivision. Pleasant Valley Schools. Passive radon system in place.
Location
State IA
County Scott
Area Qcara Area
Zoning residential
Direction hwy 67 to Sycamore Drive, Left on Deer Ridge Circle
Rooms
Basement Daylight, Egress Window(s), Finished, Full
Kitchen Breakfast Bar, Dining Informal
Interior
Interior Features Blinds, Garage Door Opener(s), Solid Surface Counter
Heating Gas, Forced Air, Gas Water Heater, Central Air, Tankless Water Heater
Fireplace Y
Appliance Dishwasher, Disposal, Dryer, Hood/Fan, Microwave, Range/Oven, Refrigerator, Washer
Exterior
Exterior Feature Deck
Garage Spaces 3.0
View true
Roof Type Shingle
Street Surface Private Road
Garage 1
Building
Lot Description Corner Lot, Level
Faces hwy 67 to Sycamore Drive, Left on Deer Ridge Circle
Foundation Poured Concrete
Water Public Sewer, Public, Sump Pump
Architectural Style Ranch
Structure Type Frame, Stone, Vinyl Siding
New Construction false
Schools
High Schools Pleasant Valley
Others
HOA Fee Include Maintenance Road, Other, Snow Removal
Tax ID 850439104
Read Less Info
Want to know what your home might be worth? Contact us for a FREE valuation!

Our team is ready to help you sell your home for the highest possible price ASAP

"My job is to find and attract mastery-based agents to the office, protect the culture, and make sure everyone is happy! "





