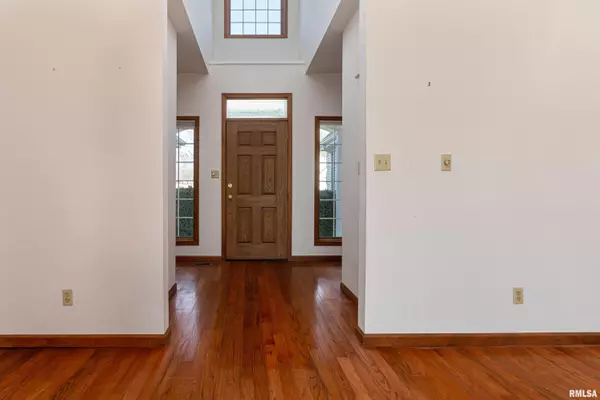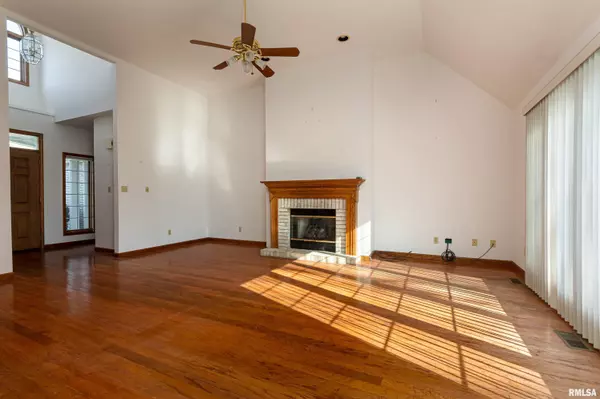$273,000
$275,000
0.7%For more information regarding the value of a property, please contact us for a free consultation.
3 Beds
3 Baths
2,112 SqFt
SOLD DATE : 01/20/2023
Key Details
Sold Price $273,000
Property Type Single Family Home
Sub Type Single Family Residence
Listing Status Sold
Purchase Type For Sale
Square Footage 2,112 sqft
Price per Sqft $129
Subdivision Timber Creek Estates
MLS Listing ID EB447024
Sold Date 01/20/23
Style Ranch
Bedrooms 3
Full Baths 2
Half Baths 1
Originating Board rmlsa
Year Built 1997
Annual Tax Amount $6,901
Tax Year 2020
Lot Dimensions 315.57 X 231.96
Property Description
Beautiful home sitting in a cul de sac with a great size yard. This subdivision has a convenient location along with walking/running/biking in neighborhood. 3 bedrooms with split floor plan. The Master Bedroom has great space w/ a large walk in closet and attached bath w/ tub and separate shower, double vanities. The kitchen has plenty of cabinet space, eat in kitchen, breakfast bar area and also a formal dining room. Cathedral Ceilings in the living room w/ gas fireplace and plenty of windows looking into your private back yard. The home also has an area that is currently used for storage but could be finished off into a bonus room is you are in need of extra space. Check this one out today before it is GONE!
Location
State IL
County Williamson
Area Ebor Area
Direction From Route 13 take 148 (S Park Ave) 4.1 miles to LEFT on W Brewster 2.8 miles. LEFT on Timber Creek Road. House sits in cul de sac. SIGNED
Rooms
Basement Crawl Space
Kitchen Breakfast Bar, Dining Formal, Eat-In Kitchen
Interior
Interior Features Cable Available, High Speed Internet
Heating Forced Air, Central
Fireplaces Number 1
Fireplace Y
Exterior
Exterior Feature Patio
Garage Spaces 2.0
View true
Roof Type Shingle
Street Surface Paved
Garage 1
Building
Lot Description Cul-De-Sac, Level
Faces From Route 13 take 148 (S Park Ave) 4.1 miles to LEFT on W Brewster 2.8 miles. LEFT on Timber Creek Road. House sits in cul de sac. SIGNED
Water Public Sewer, Public
Architectural Style Ranch
Structure Type Frame, Brick Partial, Vinyl Siding
New Construction false
Schools
Elementary Schools Herrin Elementary
Middle Schools Herrin
High Schools Herrin
Others
Tax ID 02-31-151-013
Read Less Info
Want to know what your home might be worth? Contact us for a FREE valuation!

Our team is ready to help you sell your home for the highest possible price ASAP

"My job is to find and attract mastery-based agents to the office, protect the culture, and make sure everyone is happy! "





