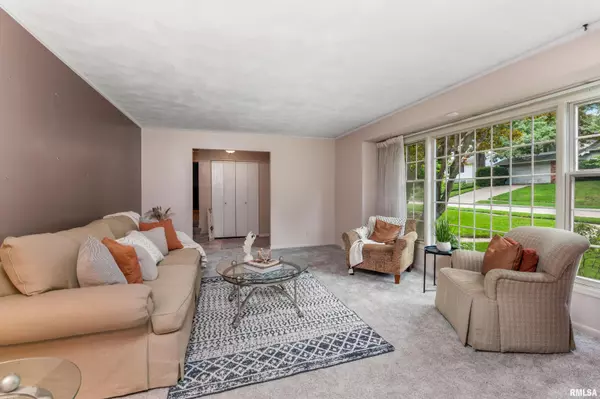$249,900
$249,900
For more information regarding the value of a property, please contact us for a free consultation.
4 Beds
3 Baths
2,763 SqFt
SOLD DATE : 08/15/2022
Key Details
Sold Price $249,900
Property Type Single Family Home
Sub Type Single Family Residence
Listing Status Sold
Purchase Type For Sale
Square Footage 2,763 sqft
Price per Sqft $90
Subdivision Home Wood
MLS Listing ID QC4235064
Sold Date 08/15/22
Style Ranch
Bedrooms 4
Full Baths 3
Originating Board rmlsa
Year Built 1977
Annual Tax Amount $5,412
Tax Year 2021
Lot Size 10,890 Sqft
Acres 0.25
Lot Dimensions 118 x 109 x 119 x 83
Property Description
Charming ranch style home for sale in desirable Homewood neighborhood. This 4 bedroom, 3 bathroom home is ready for its next owner! Enter the front door to formal family room with new carpet, formal dining room, and sliding glass doors to the pergola covered deck. Overlook your peaceful lot with mature trees providing natural privacy. The kitchen features a nice sized island, eat in kitchen area, and hearth room with wood burning fireplace for a cozy atmosphere. The Main level bedrooms feature a large master suite with dual vanity area. This Master suite offers great size & space to make your own getaway. Head down to the finished lower level where you will find a walkout basement, wine storage area, and family room complete with a gas burning fireplace. Another full bath, 4th bedroom, and bonus room (currently storage) could be transformed into a game room, office, toy room, or craft space!
Location
State IL
County Rock Island
Area Qcara Area
Zoning Residential
Direction Ave of the Cities S on 53rd St, W on 34th Ave S on 52nd St
Body of Water ***
Rooms
Basement Finished, Full, Walk-Out Access
Kitchen Dining Formal, Dining Informal, Island
Interior
Interior Features Attic Storage, Cable Available, Garage Door Opener(s), Jetted Tub
Heating Gas, Forced Air, Gas Water Heater, Central
Fireplaces Number 2
Fireplaces Type Gas Log, Wood Burning, Family Room, Great Room
Fireplace Y
Appliance Disposal, Microwave, Range/Oven, Refrigerator, Trash Compactor, Dryer
Exterior
Exterior Feature Deck, Patio
Garage Spaces 2.0
View true
Roof Type Shingle
Garage 1
Building
Lot Description Level, Wooded, Other
Faces Ave of the Cities S on 53rd St, W on 34th Ave S on 52nd St
Water Public, Public Sewer
Architectural Style Ranch
Structure Type Brick Partial, Wood Siding
New Construction false
Schools
High Schools Moline
Others
Tax ID 17-11-304-028
Read Less Info
Want to know what your home might be worth? Contact us for a FREE valuation!

Our team is ready to help you sell your home for the highest possible price ASAP

"My job is to find and attract mastery-based agents to the office, protect the culture, and make sure everyone is happy! "





