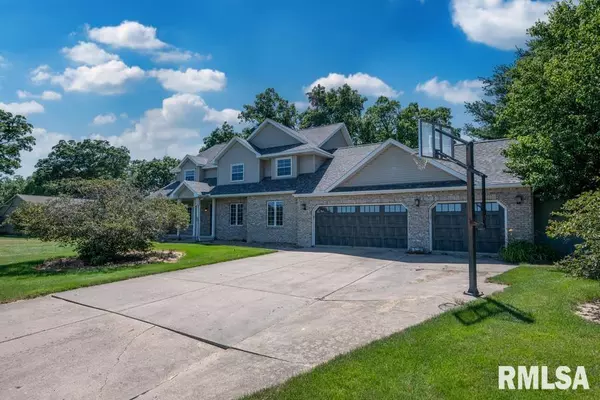$329,900
$329,900
For more information regarding the value of a property, please contact us for a free consultation.
4 Beds
3 Baths
3,528 SqFt
SOLD DATE : 07/28/2022
Key Details
Sold Price $329,900
Property Type Single Family Home
Sub Type Single Family Residence
Listing Status Sold
Purchase Type For Sale
Square Footage 3,528 sqft
Price per Sqft $93
Subdivision Jubilee Estates
MLS Listing ID PA1235342
Sold Date 07/28/22
Style Two Story
Bedrooms 4
Full Baths 3
Originating Board rmlsa
Year Built 1998
Tax Year 2021
Lot Size 0.970 Acres
Acres 0.97
Lot Dimensions 150x280x172x56x236
Property Description
4 bed/3 bath one owner home located in Jubilee Estates just minutes from I-74 & Grand Prairie Mall. This property boasts over 3.500 finished sq ft along w/ a 3 stall garage and attached shed. Open main floor concept with a sunroom & main floor laundry room. Spacious bedrooms located on upper level including the primary suite w/ a walk in closet and dual shower. Plenty of extra space for entertaining in the rec room in the walkout basement. Enjoy gorgeous sunsets from your very own deck peering out to the view of a private shared lake. New roof and AC. Hot tub, pool table & mounted TVs optional. Great location with opportunity to add your finishing touches. Schedule your tour today!!
Location
State IL
County Peoria
Area Paar Area
Zoning Res
Direction W Dubois Rd from Edwards Rd, home on left
Body of Water ***
Rooms
Basement Finished, Full, Walk-Out Access
Kitchen Dining Formal, Dining Informal, Eat-In Kitchen, Island, Pantry
Interior
Interior Features Attic Storage, Blinds, Cable Available, Ceiling Fan(s), Vaulted Ceiling(s), Garage Door Opener(s), Solid Surface Counter, Window Treatments
Heating Propane, Forced Air, Propane, Gas Water Heater, Central
Fireplaces Number 2
Fireplaces Type Gas Log, Great Room, Recreation Room
Fireplace Y
Appliance Dishwasher, Dryer, Range/Oven, Refrigerator, Washer, Water Filtration System, Water Softener Owned
Exterior
Exterior Feature Deck, Patio, Shed(s), Sunroom
Garage Spaces 3.0
View true
Roof Type Shingle
Street Surface Paved
Garage 1
Building
Lot Description Lake View, Pond/Lake, Level
Faces W Dubois Rd from Edwards Rd, home on left
Water Private Well, Septic System
Architectural Style Two Story
Structure Type Brick Partial, Vinyl Siding, Frame
New Construction false
Schools
Elementary Schools Elmwood
Middle Schools Elmwood
High Schools Elmwood
Others
Tax ID 12-11-252-001
Read Less Info
Want to know what your home might be worth? Contact us for a FREE valuation!

Our team is ready to help you sell your home for the highest possible price ASAP

"My job is to find and attract mastery-based agents to the office, protect the culture, and make sure everyone is happy! "





