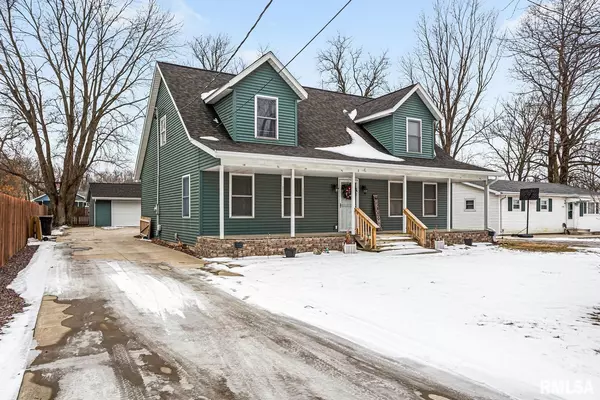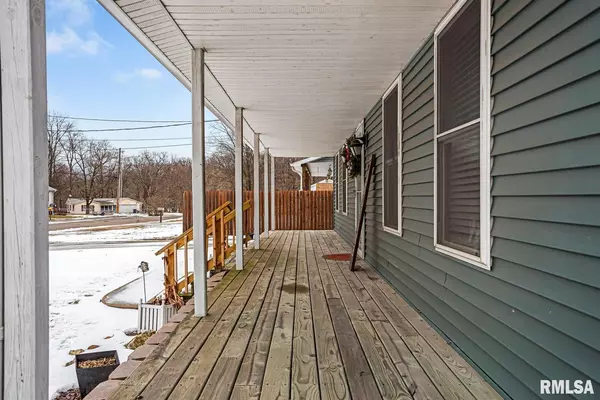$230,000
$229,900
For more information regarding the value of a property, please contact us for a free consultation.
4 Beds
2 Baths
3,230 SqFt
SOLD DATE : 03/18/2022
Key Details
Sold Price $230,000
Property Type Single Family Home
Sub Type Single Family Residence
Listing Status Sold
Purchase Type For Sale
Square Footage 3,230 sqft
Price per Sqft $71
Subdivision Vicichs
MLS Listing ID PA1231567
Sold Date 03/18/22
Style Two Story
Bedrooms 4
Full Baths 2
Originating Board rmlsa
Year Built 1999
Annual Tax Amount $4,167
Tax Year 2020
Lot Size 9,147 Sqft
Acres 0.21
Lot Dimensions 65 x 140
Property Description
Beautiful, immaculate home has so much to offer from the moment you walk in the door. Large eat in kitchen w/an abundance of cabinet space & sliding glass door to patio. Space is bright and airy! Main floor has master bedroom & an office (could be used a 4th bedroom-no closet). The main floor bath is where you will find the tiled walk in shower, tiled flooring, and a large garden tub perfect for soaking your cares away. Convenient main floor laundry room. The upstairs has two large bedrooms w/vaulted ceilings & a full bath. A growing families dream! Full finished basement has another good size bonus room as well as a spacious family room. Back yard is fenced in w/gate to gain entry to the new oversized 2 stall garage & large concrete parking area & patio. Garage has epoxy floor, heat, and A/C. Updates include roof 2019, siding 2017, bath remodel 2020, garage door opener 2017, sump pump Jan 2022, luxury vinyl tile through main floor entry and kitchen 2021. Home will not disappoint!
Location
State IL
County Tazewell
Area Paar Area
Zoning RESIDENTIAL
Direction Cole St; South to Wildwood
Body of Water ***
Rooms
Basement Concrete, Finished, Full
Kitchen Dining Informal, Eat-In Kitchen
Interior
Interior Features Jetted Tub, Blinds, Ceiling Fan(s), Foyer - 2 Story, Garden Tub, High Speed Internet
Heating Gas, Forced Air, Gas Water Heater, Central
Fireplace Y
Appliance Dishwasher, Microwave, Range/Oven, Refrigerator, Water Softener Owned
Exterior
Exterior Feature Fenced Yard, Patio, Porch, Replacement Windows
Garage Spaces 2.0
View true
Roof Type Shingle
Street Surface Paved
Garage 1
Building
Lot Description Level
Faces Cole St; South to Wildwood
Water Public Sewer, Public
Architectural Style Two Story
Structure Type Vinyl Siding, Frame
New Construction false
Schools
Elementary Schools Lasalle
Middle Schools Parkview
High Schools East Peoria Comm
Others
Tax ID 05-05-09-301-013
Read Less Info
Want to know what your home might be worth? Contact us for a FREE valuation!

Our team is ready to help you sell your home for the highest possible price ASAP

"My job is to find and attract mastery-based agents to the office, protect the culture, and make sure everyone is happy! "





