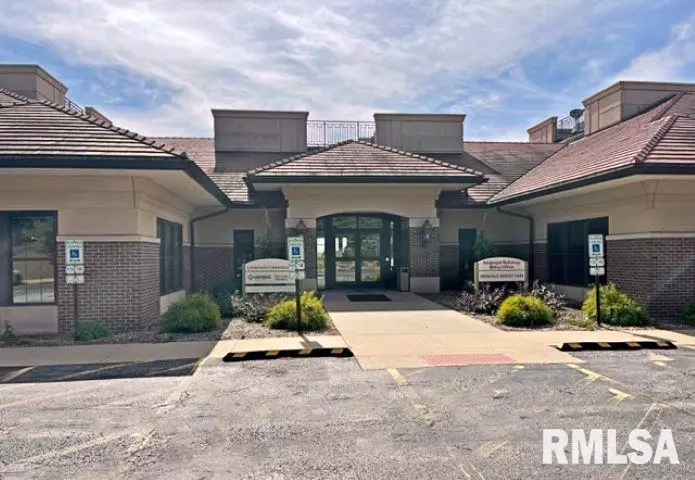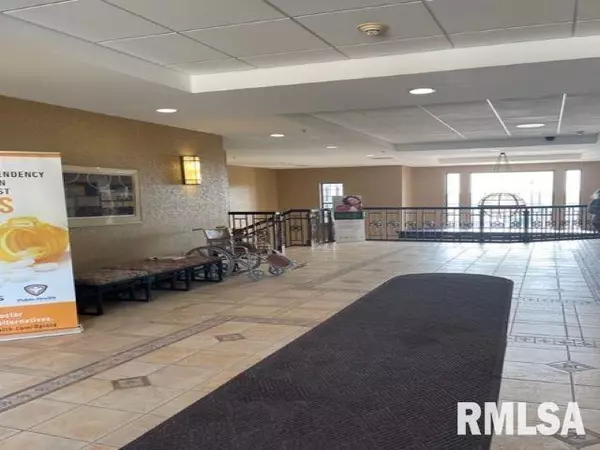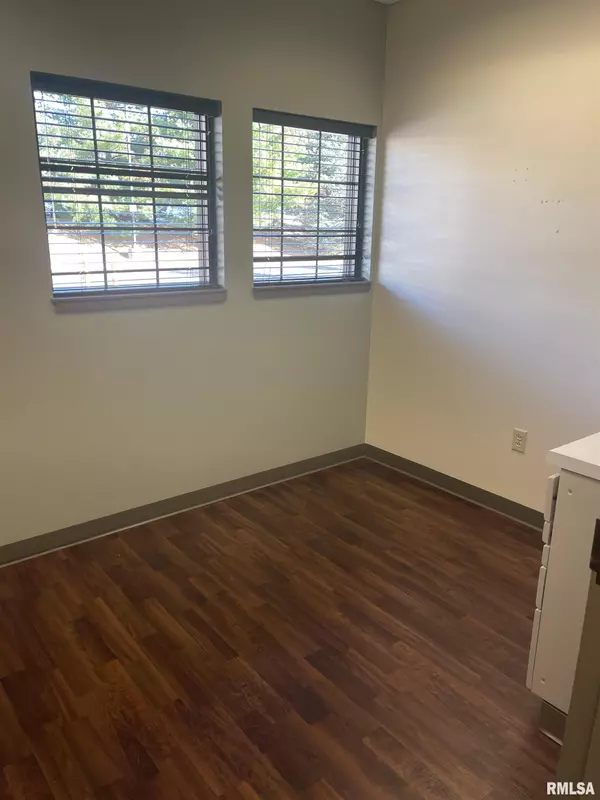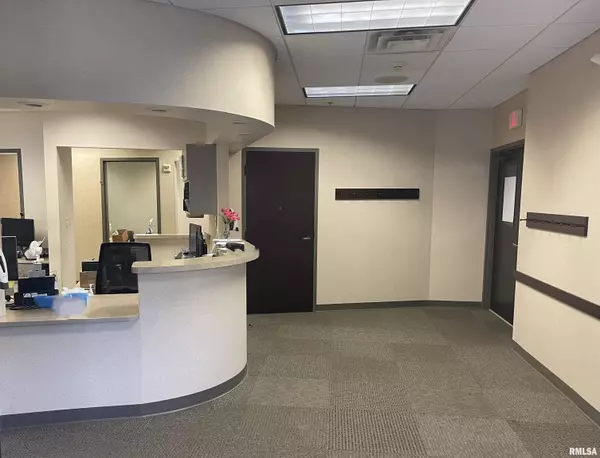REQUEST A TOUR If you would like to see this home without being there in person, select the "Virtual Tour" option and your agent will contact you to discuss available opportunities.
In-PersonVirtual Tour

Listed by Margery Stratton, SIOR • Mel Foster Co. Commercial
-
13,229 SqFt
-
13,229 SqFt
Key Details
Property Type Commercial
Sub Type Commercial
Listing Status Active
Purchase Type For Rent
Square Footage 13,229 sqft
MLS Listing ID QC4236784
Originating Board rmlsa
Year Built 2001
Annual Tax Amount $77,387
Lot Size 0.760 Acres
Acres 0.76
Property Description
Usable sq ft 2,570. Rentable sq ft 2,888. Medical office space, Suite 203 is complete with seven well-lit large exam rooms, a lab area, surgical room large enough to perform a variety of procedures. A break room to allow staff a place to enjoy meals and recharge. The reception area is large and welcoming, with windows providing sunlight to flow through the space. This facility is designed to provide a safe, comfortable and efficient environment for both patients and medical staff. Restrooms are in common area. Schedule a tour today and experience the large exam rooms and welcoming reception area. Pass through expense includes utilities and janitorial.
Location
State IL
County Rock Island
Area Qcara Area
Zoning C
Direction John Deere Road to 7th St
Interior
Heating Forced Air
Cooling Central Air
Flooring Carpet, Tile/Vinyl, Wood
Fireplace N
Exterior
View true
Roof Type Composition Shingle
Total Parking Spaces 20
Garage 1
Building
Faces John Deere Road to 7th St
Sewer Public Sewer
Water Municipal/City
Structure Type Brick,Glass
Others
Tax ID 1707425008

"My job is to find and attract mastery-based agents to the office, protect the culture, and make sure everyone is happy! "





